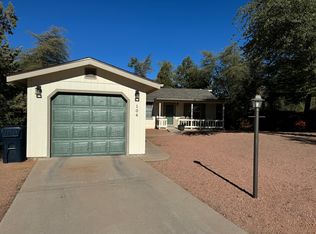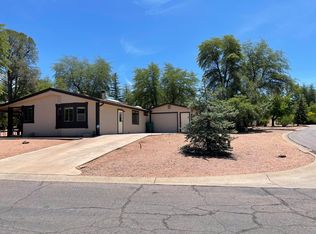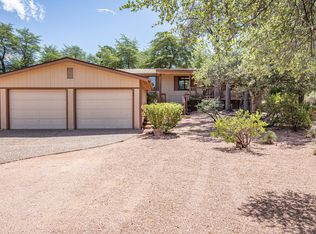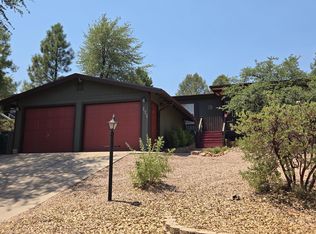o you want alpine solitude in a lovely setting in large home, on a single level? HERE IT IS!!! Lovely 3 bedroom home with many upgrades, including updated kitchen counters, huge pantry, a great room and family room, a year round Arizona room, an inviting and efficient wood heating stove. Large corner lot, solar panels, private back patio, large storage room adjacent to the big double garage. Great front patio, fully screened and very comfortable. For additional safety, there is a roof mister to assist with wild fire protection.
This property is off market, which means it's not currently listed for sale or rent on Zillow. This may be different from what's available on other websites or public sources.



