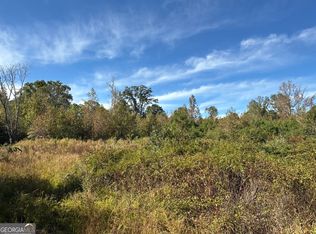Closed
$318,000
8380 Cedar Grove Rd #8400, Fairburn, GA 30213
3beds
1,707sqft
Single Family Residence
Built in 1979
2.8 Acres Lot
$313,200 Zestimate®
$186/sqft
$1,941 Estimated rent
Home value
$313,200
$285,000 - $345,000
$1,941/mo
Zestimate® history
Loading...
Owner options
Explore your selling options
What's special
Discover your dream home on 2.8 acres!!! 2 Parcels included in this sale. Fenced corner lot encompassing two separate parcels/addresses: 8380 Cedar Grove and 8400 Teal Road. This fabulous move-in ready 3 bedroom/2 bath gem includes a detached 2 car/truck garage/workshop equipped with 220V, equipment shed, metal carport and cleared acreage. Enjoy New Flooring and New House Roof! Picture yourself relaxing in the screened porch soaking up the Summer Sunsets and hosting friends on the adjacent grilling deck! Property is minutes to the South Fulton Pkwy, I-285, I-85, the ATL Airport, LionsGate Studios, Trilith Studios, Atlanta Metro Studios, Shopping and Restaurants. Come be a part of this growing area! Numerous parks nearby including the beautiful renowned Cochran Mill Park which features waterfalls, biking/horse/walking trails. Perfect place to wrap up up your evenings with a stroll through massive mature woodlands. Showings by appointment only. Home is occupied. Please plan your personal showing by calling Joey Byrd at 678-300-0925.
Zillow last checked: 8 hours ago
Listing updated: August 10, 2025 at 03:17pm
Listed by:
Joseph Byrd 678-300-0925,
Byrd Properties LLC,
Christina Byrd 404-391-8236,
Byrd Properties LLC
Bought with:
Katherine Perez Sierra, 423604
Coldwell Banker Realty
Source: GAMLS,MLS#: 10460588
Facts & features
Interior
Bedrooms & bathrooms
- Bedrooms: 3
- Bathrooms: 2
- Full bathrooms: 2
- Main level bathrooms: 2
- Main level bedrooms: 3
Dining room
- Features: Dining Rm/Living Rm Combo
Heating
- Central, Electric
Cooling
- Attic Fan, Ceiling Fan(s), Central Air, Electric
Appliances
- Included: Dishwasher, Dryer, Microwave, Oven/Range (Combo), Refrigerator, Washer
- Laundry: In Kitchen
Features
- Bookcases, Master On Main Level
- Flooring: Carpet, Laminate
- Basement: Crawl Space
- Attic: Pull Down Stairs
- Number of fireplaces: 1
- Fireplace features: Wood Burning Stove
Interior area
- Total structure area: 1,707
- Total interior livable area: 1,707 sqft
- Finished area above ground: 1,707
- Finished area below ground: 0
Property
Parking
- Parking features: Carport, Detached, Garage, Kitchen Level, Parking Shed, Side/Rear Entrance, Storage
- Has garage: Yes
- Has carport: Yes
Features
- Levels: One
- Stories: 1
- Patio & porch: Deck, Patio, Porch, Screened
- Fencing: Back Yard,Fenced,Front Yard
Lot
- Size: 2.80 Acres
- Features: Corner Lot, Level, Open Lot, Private
- Residential vegetation: Cleared, Grassed
Details
- Additional structures: Garage(s), Outbuilding, Shed(s), Workshop
- Parcel number: 07 080000830510
- Special conditions: As Is
Construction
Type & style
- Home type: SingleFamily
- Architectural style: Country/Rustic,Ranch,Traditional
- Property subtype: Single Family Residence
Materials
- Wood Siding
- Foundation: Block
- Roof: Composition
Condition
- Resale
- New construction: No
- Year built: 1979
Utilities & green energy
- Electric: 220 Volts
- Sewer: Septic Tank
- Water: Public, Well
- Utilities for property: High Speed Internet
Community & neighborhood
Community
- Community features: Street Lights
Location
- Region: Fairburn
- Subdivision: None
Other
Other facts
- Listing agreement: Exclusive Right To Sell
- Listing terms: Cash,Conventional,FHA,VA Loan
Price history
| Date | Event | Price |
|---|---|---|
| 4/14/2025 | Sold | $318,000$186/sqft |
Source: | ||
| 3/13/2025 | Listed for sale | $318,000$186/sqft |
Source: | ||
Public tax history
Tax history is unavailable.
Neighborhood: 30213
Nearby schools
GreatSchools rating
- 8/10Renaissance Elementary SchoolGrades: PK-5Distance: 2 mi
- 7/10Renaissance Middle SchoolGrades: 6-8Distance: 2.4 mi
- 4/10Langston Hughes High SchoolGrades: 9-12Distance: 1.9 mi
Schools provided by the listing agent
- Elementary: Renaissance
- Middle: Renaissance
- High: Langston Hughes
Source: GAMLS. This data may not be complete. We recommend contacting the local school district to confirm school assignments for this home.
Get a cash offer in 3 minutes
Find out how much your home could sell for in as little as 3 minutes with a no-obligation cash offer.
Estimated market value$313,200
Get a cash offer in 3 minutes
Find out how much your home could sell for in as little as 3 minutes with a no-obligation cash offer.
Estimated market value
$313,200
