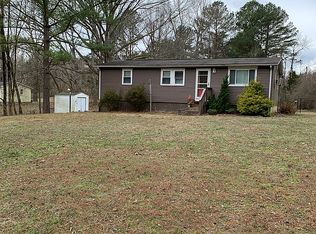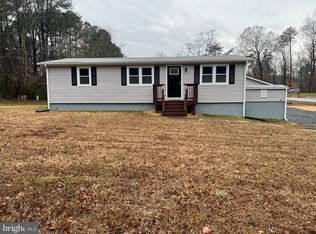Sold for $354,500
$354,500
8380 Indiantown Rd, King George, VA 22485
3beds
1,200sqft
Single Family Residence
Built in 1970
0.97 Acres Lot
$358,500 Zestimate®
$295/sqft
$2,119 Estimated rent
Home value
$358,500
Estimated sales range
Not available
$2,119/mo
Zestimate® history
Loading...
Owner options
Explore your selling options
What's special
Nestled in the heart of King George, this well-cared-for rambler sits on a picturesque and spacious lot, offering a peaceful setting with convenience for travel, shopping and much more. The home blends the appeal of country living with thoughtful modern updates and plenty of outdoor space. Inside, a spacious eat-in kitchen features contemporary cabinetry and stainless-steel appliances, providing both style and function. The layout offers a comfortable flow throughout the home, with natural light and practical living spaces. Step outside to a large, fenced backyard complete with a stamped concrete patio—ideal for outdoor dining, entertaining, or relaxing. The yard also includes a separately fenced area that can serve as a garden or flexible-use space. Mature landscaping includes a beautiful weeping cherry tree and a striking Japanese maple, adding natural charm to your outdoor oasis. The oversized two-car garage offers electric service and ample storage, including an attic with pull-down ladder access and built-in shelving. Two lean-to sheds on the back of the garage provide additional covered space for tools, equipment, or outdoor gear. Conveniently located just minutes from Dahlgren and Fredericksburg, this property offers a balance of privacy and accessibility. Whether enjoying quiet time at home or spending time outdoors, this property presents a welcoming charm and versatility.
Zillow last checked: 8 hours ago
Listing updated: October 08, 2025 at 11:02am
Listed by:
Nikki Sigmon 540-656-6182,
Coldwell Banker Elite
Bought with:
Kathy Danielson, 0225180267
Coldwell Banker Elite
Source: Bright MLS,MLS#: VAKG2006476
Facts & features
Interior
Bedrooms & bathrooms
- Bedrooms: 3
- Bathrooms: 2
- Full bathrooms: 2
- Main level bathrooms: 2
- Main level bedrooms: 3
Basement
- Area: 0
Heating
- Heat Pump, Electric
Cooling
- Central Air, Electric
Appliances
- Included: Microwave, Dishwasher, Dryer, Oven, Refrigerator, Washer, Water Heater, Electric Water Heater
- Laundry: Main Level
Features
- Ceiling Fan(s), Bathroom - Stall Shower, Bathroom - Tub Shower, Floor Plan - Traditional, Eat-in Kitchen, Primary Bath(s)
- Flooring: Luxury Vinyl
- Has basement: No
- Has fireplace: No
Interior area
- Total structure area: 1,200
- Total interior livable area: 1,200 sqft
- Finished area above ground: 1,200
- Finished area below ground: 0
Property
Parking
- Total spaces: 2
- Parking features: Garage Faces Front, Oversized, Detached, Driveway
- Garage spaces: 2
- Has uncovered spaces: Yes
Accessibility
- Accessibility features: None
Features
- Levels: One
- Stories: 1
- Patio & porch: Patio
- Pool features: None
Lot
- Size: 0.97 Acres
Details
- Additional structures: Above Grade, Below Grade
- Parcel number: 15A 1 2
- Zoning: R1
- Special conditions: Standard
Construction
Type & style
- Home type: SingleFamily
- Architectural style: Ranch/Rambler
- Property subtype: Single Family Residence
Materials
- Vinyl Siding
- Foundation: Crawl Space
- Roof: Shingle
Condition
- Very Good
- New construction: No
- Year built: 1970
Utilities & green energy
- Sewer: On Site Septic
- Water: Public
- Utilities for property: Cable Connected, Electricity Available, Phone Available, Water Available, Broadband
Community & neighborhood
Location
- Region: King George
- Subdivision: No Hoa
Other
Other facts
- Listing agreement: Exclusive Right To Sell
- Listing terms: Conventional,FHA,VA Loan,USDA Loan,Cash
- Ownership: Fee Simple
Price history
| Date | Event | Price |
|---|---|---|
| 8/15/2025 | Sold | $354,500-4.2%$295/sqft |
Source: | ||
| 7/19/2025 | Pending sale | $370,000$308/sqft |
Source: | ||
| 7/8/2025 | Contingent | $370,000$308/sqft |
Source: | ||
| 6/26/2025 | Listed for sale | $370,000+72.2%$308/sqft |
Source: | ||
| 7/24/2017 | Sold | $214,900$179/sqft |
Source: Public Record Report a problem | ||
Public tax history
| Year | Property taxes | Tax assessment |
|---|---|---|
| 2023 | $1,484 -2.9% | $218,200 |
| 2022 | $1,527 +24% | $218,200 +29.3% |
| 2021 | $1,232 +4.3% | $168,700 |
Find assessor info on the county website
Neighborhood: 22485
Nearby schools
GreatSchools rating
- 3/10Sealston Elementary SchoolGrades: K-5Distance: 8.7 mi
- 5/10King George Middle SchoolGrades: 6-8Distance: 1.8 mi
- 5/10King George High SchoolGrades: 9-12Distance: 1.7 mi
Schools provided by the listing agent
- Elementary: Sealston
- Middle: King George
- High: King George
- District: King George County Public Schools
Source: Bright MLS. This data may not be complete. We recommend contacting the local school district to confirm school assignments for this home.
Get pre-qualified for a loan
At Zillow Home Loans, we can pre-qualify you in as little as 5 minutes with no impact to your credit score.An equal housing lender. NMLS #10287.
Sell with ease on Zillow
Get a Zillow Showcase℠ listing at no additional cost and you could sell for —faster.
$358,500
2% more+$7,170
With Zillow Showcase(estimated)$365,670

