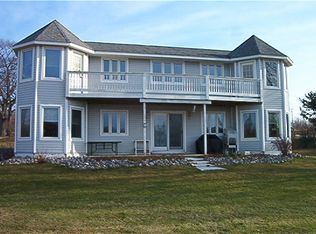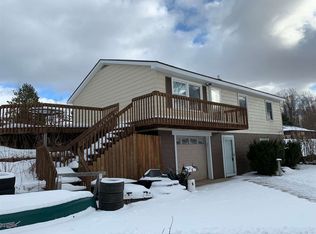Sold for $405,000
$405,000
8380 Shrigley Rd, Charlevoix, MI 49720
3beds
2,249sqft
Single Family Residence
Built in 1910
7.12 Acres Lot
$-- Zestimate®
$180/sqft
$2,151 Estimated rent
Home value
Not available
Estimated sales range
Not available
$2,151/mo
Zestimate® history
Loading...
Owner options
Explore your selling options
What's special
Located in the "Golden Triangle" of Northern Michigan on pristine Susan Lake, conveniently between Charlevoix, Petoskey and Boyne City. This 1907 stone masoned Farmhouse is perched overlooking Susan Lake, complete with 120' of frontage and over 7 acres of rolling meadow and hardwoods. Step through the stone masoned doorway to a classic farmhouse style living space with rustic wood flooring and wood accents throughout the home. This property is perfect for someone looking to add their own flair to a classic farmhouse; several minor renovation projects would make for a one-of-a-kind Northern Michigan home. The large two car garage doubles as a foundation for a potential guest house and the brand new amish built shed provides plenty of extra storage! The property consists of a wooded hardwood forest towards the back, a rolling meadow with estimate 300 year old oat trees & 120' of shoreline on Susan Lake. The Lake is known for its world class fishings and several pairs of nesting loons! This home is a perfect example of all that Northern Michigan Living has to offer!
Zillow last checked: 8 hours ago
Listing updated: November 05, 2024 at 09:52am
Listed by:
Austen Lobenherz,
Berkshire Hathaway Home Svcs 231-547-9905
Bought with:
Austen Lobenherz
Berkshire Hathaway Home Svcs
Source: NGLRMLS,MLS#: 1927673
Facts & features
Interior
Bedrooms & bathrooms
- Bedrooms: 3
- Bathrooms: 3
- Full bathrooms: 3
- Main level bathrooms: 1
Primary bedroom
- Area: 168
- Dimensions: 12 x 14
Primary bathroom
- Features: Shared
Kitchen
- Area: 256
- Dimensions: 16 x 16
Living room
- Area: 384
- Dimensions: 24 x 16
Heating
- Forced Air, Propane, Fireplace(s)
Appliances
- Included: Refrigerator, Oven/Range, Dishwasher, Microwave, Washer, Dryer, Freezer
- Laundry: Upper Level
Features
- Entrance Foyer, Drywall, High Speed Internet
- Basement: Full,Michigan Basement
- Has fireplace: Yes
- Fireplace features: Wood Burning, Stove
Interior area
- Total structure area: 2,249
- Total interior livable area: 2,249 sqft
- Finished area above ground: 2,249
- Finished area below ground: 0
Property
Parking
- Total spaces: 4
- Parking features: Detached, Gravel
- Garage spaces: 4
Accessibility
- Accessibility features: None
Features
- Levels: Two
- Stories: 2
- Patio & porch: Deck, Patio
- Has view: Yes
- View description: Water
- Water view: Water
- Waterfront features: Inland Lake
- Body of water: Susan Lake
- Frontage length: 120
Lot
- Size: 7.12 Acres
- Dimensions: 200 x 800
- Features: Wooded-Hardwoods, Wooded, Some Lowland Areas, Rolling Slope, Metes and Bounds
Details
- Additional structures: Shed(s)
- Parcel number: 00712000115
- Zoning description: Residential
Construction
Type & style
- Home type: SingleFamily
- Architectural style: Farm House
- Property subtype: Single Family Residence
Materials
- Frame, Vinyl Siding
- Roof: Asphalt
Condition
- New construction: No
- Year built: 1910
Utilities & green energy
- Sewer: Private Sewer
- Water: Private
Community & neighborhood
Community
- Community features: None
Location
- Region: Charlevoix
- Subdivision: n/a
HOA & financial
HOA
- Services included: None
Other
Other facts
- Listing agreement: Exclusive Right Sell
- Price range: $405K - $405K
- Listing terms: Conventional,Cash
- Ownership type: Private Owner
- Road surface type: Gravel, Dirt
Price history
| Date | Event | Price |
|---|---|---|
| 9/27/2024 | Sold | $405,000+6.6%$180/sqft |
Source: | ||
| 8/22/2024 | Listed for sale | $379,900$169/sqft |
Source: | ||
Public tax history
| Year | Property taxes | Tax assessment |
|---|---|---|
| 2017 | -- | -- |
| 2016 | -- | $58,200 +6.4% |
| 2015 | -- | $54,700 +3.4% |
Find assessor info on the county website
Neighborhood: 49720
Nearby schools
GreatSchools rating
- 6/10Charlevoix Elementary SchoolGrades: K-6Distance: 4.2 mi
- 8/10Charlevoix High SchoolGrades: 7-12Distance: 5.8 mi
Schools provided by the listing agent
- District: Charlevoix-Emmet Independent School District
Source: NGLRMLS. This data may not be complete. We recommend contacting the local school district to confirm school assignments for this home.
Get pre-qualified for a loan
At Zillow Home Loans, we can pre-qualify you in as little as 5 minutes with no impact to your credit score.An equal housing lender. NMLS #10287.

