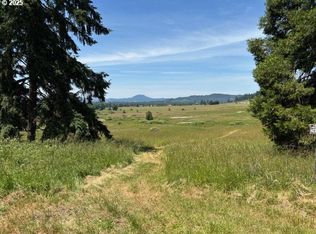Sold
$875,000
83811 S Morningstar Rd, Creswell, OR 97426
3beds
3,926sqft
Residential, Single Family Residence
Built in 1975
4.96 Acres Lot
$928,200 Zestimate®
$223/sqft
$3,552 Estimated rent
Home value
$928,200
$854,000 - $1.01M
$3,552/mo
Zestimate® history
Loading...
Owner options
Explore your selling options
What's special
Panoramic views, from your little slice of secluded country heaven! 4.96 fully-fenced acres with a cute 6-stall metal barn! Home boasts many recent updates, including a totally remodeled kitchen that opens up to a deck overlooking the valley! Roof, exterior paint, remodeling, and flooring are only 2 years old! Upper level holds the primary suite with a full bath, plus an office, and a sunroom (with maybe the best view in the house!)! Large, finished basement with exterior access, includes a full bath, large bonus room, & a room that could be used as a 4th bedroom (space to add a closet)! This lower level could be used for multiple purposes: extended family living, work from home space, bonus living space, home gym, or caregiver's quarters! Dog kennel, multiple animal pens/pastures, perimeter and cross fencing. Plenty of space for boat and/or RV parking. Front and back yards have sprinklers. Interior laundry room/mudroom with dog wash shower/sink. Pleasant Hill Schools! Too much to list! You just have to see it for yourself. Some of the best views around! Come make this peaceful haven your own!Ridiculously gorgeous virtual tour: https://vimeo.com/839172273/498c845bde
Zillow last checked: 8 hours ago
Listing updated: August 30, 2023 at 09:12am
Listed by:
Brita Arcuri 541-344-3234,
DC Real Estate Inc
Bought with:
Joelle Thomas, 201241532
Keller Williams Realty Eugene and Springfield
Source: RMLS (OR),MLS#: 23227218
Facts & features
Interior
Bedrooms & bathrooms
- Bedrooms: 3
- Bathrooms: 4
- Full bathrooms: 3
- Partial bathrooms: 1
- Main level bathrooms: 2
Primary bedroom
- Features: Bathroom, High Ceilings, Laminate Flooring, Suite, Tile Floor, Walkin Closet
- Level: Upper
Bedroom 2
- Features: Closet, Laminate Flooring
- Level: Main
Bedroom 3
- Features: Closet, Laminate Flooring
- Level: Main
Dining room
- Features: Deck, Kitchen Dining Room Combo, Sliding Doors, Laminate Flooring
- Level: Main
Family room
- Features: Bathroom, Exterior Entry, Sliding Doors, Laminate Flooring, Studio, Wet Bar
- Level: Lower
Kitchen
- Features: Builtin Features, Builtin Range, Deck, Dishwasher, Disposal, Eat Bar, Island, Updated Remodeled, Double Oven, Free Standing Refrigerator, Laminate Flooring, Quartz
- Level: Main
Living room
- Features: Fireplace, Skylight, Vaulted Ceiling
- Level: Main
Office
- Features: Builtin Features, Skylight, Laminate Flooring
- Level: Upper
Heating
- Ductless, Forced Air, Heat Pump, Fireplace(s)
Cooling
- Heat Pump
Appliances
- Included: Built In Oven, Built-In Range, Convection Oven, Cooktop, Dishwasher, Disposal, Double Oven, Free-Standing Refrigerator, Gas Appliances, Plumbed For Ice Maker, Range Hood, Stainless Steel Appliance(s), Water Softener, Electric Water Heater
- Laundry: Laundry Room
Features
- Floor 3rd, High Ceilings, Quartz, Vaulted Ceiling(s), Built-in Features, Sink, Closet, Kitchen Dining Room Combo, Bathroom, Studio, Wet Bar, Eat Bar, Kitchen Island, Updated Remodeled, Suite, Walk-In Closet(s)
- Flooring: Laminate, Tile
- Doors: Sliding Doors
- Windows: Aluminum Frames, Double Pane Windows, Vinyl Frames, Skylight(s)
- Basement: Exterior Entry,Finished,Full
- Number of fireplaces: 1
- Fireplace features: Propane
Interior area
- Total structure area: 3,926
- Total interior livable area: 3,926 sqft
Property
Parking
- Total spaces: 2
- Parking features: Driveway, RV Access/Parking, RV Boat Storage, Garage Door Opener, Attached
- Attached garage spaces: 2
- Has uncovered spaces: Yes
Accessibility
- Accessibility features: Caregiver Quarters, Garage On Main, Main Floor Bedroom Bath, Natural Lighting, Utility Room On Main, Walkin Shower, Accessibility
Features
- Stories: 3
- Patio & porch: Covered Deck, Deck
- Exterior features: Dog Run, Water Feature, Yard, Exterior Entry
- Fencing: Cross Fenced,Fenced
- Has view: Yes
- View description: Seasonal, Territorial, Valley
Lot
- Size: 4.96 Acres
- Features: Gentle Sloping, Level, Private, Sprinkler, Acres 3 to 5
Details
- Additional structures: Barn, RVParking, RVBoatStorage, ToolShed, Barnnull
- Parcel number: 1112208
- Zoning: E40
Construction
Type & style
- Home type: SingleFamily
- Architectural style: Custom Style
- Property subtype: Residential, Single Family Residence
Materials
- Metal Siding, Wood Siding
- Foundation: Concrete Perimeter
- Roof: Composition
Condition
- Updated/Remodeled
- New construction: No
- Year built: 1975
Utilities & green energy
- Gas: Propane
- Sewer: Septic Tank
- Water: Well
- Utilities for property: Satellite Internet Service
Community & neighborhood
Location
- Region: Creswell
Other
Other facts
- Listing terms: Cash,Conventional
- Road surface type: Gravel
Price history
| Date | Event | Price |
|---|---|---|
| 8/30/2023 | Sold | $875,000$223/sqft |
Source: | ||
| 8/1/2023 | Pending sale | $875,000$223/sqft |
Source: | ||
| 7/10/2023 | Contingent | $875,000$223/sqft |
Source: | ||
| 6/23/2023 | Listed for sale | $875,000+23.2%$223/sqft |
Source: | ||
| 3/5/2021 | Sold | $710,000-2.1%$181/sqft |
Source: | ||
Public tax history
| Year | Property taxes | Tax assessment |
|---|---|---|
| 2025 | $5,922 +2.2% | $523,291 +3% |
| 2024 | $5,796 +5.5% | $508,050 +3% |
| 2023 | $5,494 +0.9% | $493,253 +3% |
Find assessor info on the county website
Neighborhood: 97426
Nearby schools
GreatSchools rating
- 8/10Pleasant Hill Elementary SchoolGrades: K-5Distance: 1.7 mi
- 4/10Pleasant Hill High SchoolGrades: 6-12Distance: 1.7 mi
Schools provided by the listing agent
- Elementary: Pleasant Hill
- Middle: Pleasant Hill
- High: Pleasant Hill
Source: RMLS (OR). This data may not be complete. We recommend contacting the local school district to confirm school assignments for this home.

Get pre-qualified for a loan
At Zillow Home Loans, we can pre-qualify you in as little as 5 minutes with no impact to your credit score.An equal housing lender. NMLS #10287.
Sell for more on Zillow
Get a free Zillow Showcase℠ listing and you could sell for .
$928,200
2% more+ $18,564
With Zillow Showcase(estimated)
$946,764