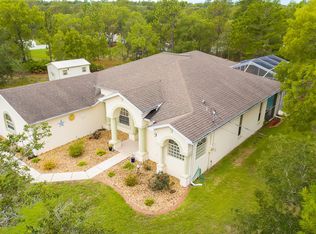-Home on the Ranch Estate- If you love to entertain, look no further than this uniquely designed, move-in-ready ranch style home! When you step into this country gem, you are captivated by the stunning polished concrete flooring throughout the home. Directly to your left is the newly remodeled bedroom with lots of closet space! Look to the right to gaze upon what could potentially be your home office, entertainment room, and endless other possibilities! Continue into the kitchen and find the immaculate, stainless steel, 6 burner gas stove featuring a hibachi style cook-top, surrounded by newly installed granite counter tops! Inside of the over-sized master bedroom, the master bathroom beholds a spacious, tile walk in shower and large alcove bathtub. Past the generous living area, another good sized bedroom and guest bath can be found. The outdoor wooden deck has an astonishing amount of space for social gatherings of any kind! Slip through the trees to the stepping stones ahead and you will be delighted to find your very own private fire pit and sitting area for those chilly winter evenings! Further to the back of the property is a convenient concrete slab, perfect for outdoor activities such as basketball, corn-hole toss, and much, much more! 8383 Mazette Rd is situated on a spacious 1.07 acres of land, providing all the space you need for multiple activities! What are you waiting for? Come and discover your dream home!
This property is off market, which means it's not currently listed for sale or rent on Zillow. This may be different from what's available on other websites or public sources.
