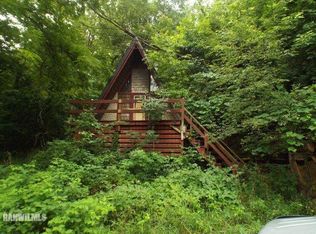Sold for $420,000
$420,000
8383 W Mound Rd, Lena, IL 61048
3beds
2,198sqft
Single Family Residence
Built in 2016
5.04 Acres Lot
$449,100 Zestimate®
$191/sqft
$2,183 Estimated rent
Home value
$449,100
$427,000 - $472,000
$2,183/mo
Zestimate® history
Loading...
Owner options
Explore your selling options
What's special
Are you looking for your own one of a kind wooded private retreat! You'll appreciate how this home was artfully designed to integrate with nature and all modern décor. With the West facing sunset views and the hiking trailing through the woods you won't want to miss this opportunity. From the reinforced construction, to the Brazilian walnut natural rot resistant decking and the stainless steel cable railing this home will wow you and relax you all at the same time. Features include European cabinets, Quartz countertops, lots of closets and storage, oversized garage heated 30' wide and 24' deep, theater room with kitchenette/wet bar, 100" TV, whole house interior and exterior surround sound. Everything built for no or very low maintenance and low utility cost due to all the extras like spray foam insulation under the metal roof, Pella windows and doors, cement board siding, professionally landscaped using natural stones, electric bill avg $85/mth, 5 person hot tub stays. Conveniently located on 5 acres in the Lena School District between Galena and Rockford just off IL Highway 20.
Zillow last checked: 8 hours ago
Listing updated: May 30, 2023 at 12:29pm
Listed by:
Aubra Palermo 815-297-1778,
Re/Max Property Source
Bought with:
Amy Barnes, 471001588
Barnes Realty, Inc.
Source: NorthWest Illinois Alliance of REALTORS®,MLS#: 202301451
Facts & features
Interior
Bedrooms & bathrooms
- Bedrooms: 3
- Bathrooms: 2
- Full bathrooms: 2
- Main level bathrooms: 1
- Main level bedrooms: 1
Primary bedroom
- Level: Main
- Area: 209.25
- Dimensions: 15.5 x 13.5
Bedroom 2
- Level: Basement
- Area: 138
- Dimensions: 12 x 11.5
Bedroom 3
- Level: Basement
- Area: 126.5
- Dimensions: 11.5 x 11
Dining room
- Level: Main
- Area: 105
- Dimensions: 10.5 x 10
Family room
- Level: Basement
- Area: 297
- Dimensions: 18 x 16.5
Kitchen
- Level: Main
- Area: 240
- Dimensions: 16 x 15
Living room
- Level: Main
- Area: 208
- Dimensions: 16 x 13
Heating
- Forced Air, Propane
Cooling
- Central Air
Appliances
- Included: Disposal, Dryer, Microwave, Refrigerator, Stove/Cooktop, Washer, Water Softener, LP Gas Tank, LP Gas Water Heater
Features
- Great Room, L.L. Finished Space, Audio/Video, Wet Bar, Ceiling-Vaults/Cathedral, Solid Surface Counters, Walk-In Closet(s)
- Basement: Full,Full Exposure
- Has fireplace: No
Interior area
- Total structure area: 2,198
- Total interior livable area: 2,198 sqft
- Finished area above ground: 2,198
- Finished area below ground: 0
Property
Parking
- Total spaces: 2
- Parking features: Asphalt, Detached, Garage Door Opener
- Garage spaces: 2
Features
- Patio & porch: Deck, Patio, Screened
- Has spa: Yes
- Spa features: Private
- Has view: Yes
- View description: Country, Panorama
Lot
- Size: 5.04 Acres
- Features: County Taxes, Full Exposure, Horses Allowed, Wooded
Details
- Parcel number: 091214400016
- Horses can be raised: Yes
Construction
Type & style
- Home type: SingleFamily
- Architectural style: Ranch
- Property subtype: Single Family Residence
Materials
- Cement Board
- Roof: Metal
Condition
- Year built: 2016
Utilities & green energy
- Electric: Circuit Breakers
- Sewer: Septic Tank
- Water: Well
Community & neighborhood
Security
- Security features: Radon Mitigation Passive
Location
- Region: Lena
- Subdivision: IL
Other
Other facts
- Price range: $420K - $420K
- Ownership: Fee Simple
- Road surface type: Hard Surface Road
Price history
| Date | Event | Price |
|---|---|---|
| 5/26/2023 | Sold | $420,000-1.2%$191/sqft |
Source: | ||
| 4/13/2023 | Contingent | $425,000$193/sqft |
Source: | ||
| 4/13/2023 | Pending sale | $425,000$193/sqft |
Source: | ||
| 4/1/2023 | Listed for sale | $425,000$193/sqft |
Source: | ||
Public tax history
| Year | Property taxes | Tax assessment |
|---|---|---|
| 2024 | $7,145 +0.5% | $98,762 +16.1% |
| 2023 | $7,109 +3.4% | $85,073 +3.8% |
| 2022 | $6,872 +3.4% | $81,983 +3.8% |
Find assessor info on the county website
Neighborhood: 61048
Nearby schools
GreatSchools rating
- 8/10Lena Elementary SchoolGrades: PK-5Distance: 3.7 mi
- 8/10Lena-Winslow Jr High SchoolGrades: 6-8Distance: 3.7 mi
- 10/10Lena-Winslow High SchoolGrades: 9-12Distance: 3.8 mi
Schools provided by the listing agent
- Elementary: Lena Elementary
- Middle: Lena-Winslow Jr High
- High: Lena-Winslow High
- District: Lena Winslow 202
Source: NorthWest Illinois Alliance of REALTORS®. This data may not be complete. We recommend contacting the local school district to confirm school assignments for this home.
Get pre-qualified for a loan
At Zillow Home Loans, we can pre-qualify you in as little as 5 minutes with no impact to your credit score.An equal housing lender. NMLS #10287.
