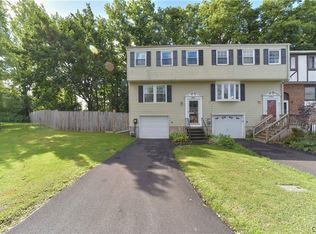Closed
$161,000
8386A Shallowcreek Rd, Liverpool, NY 13090
3beds
1,200sqft
Single Family Residence
Built in 1975
1,799.03 Square Feet Lot
$201,800 Zestimate®
$134/sqft
$2,086 Estimated rent
Home value
$201,800
$192,000 - $214,000
$2,086/mo
Zestimate® history
Loading...
Owner options
Explore your selling options
What's special
Welcome home to this cozy townhouse with a lot of new upgrades – roof, appliances, driveway, some windows, flooring and more! Eat-in kitchen with upgraded appliances, white cabinetry, bay window, granite countertops, a pantry and hardwoods throughout. Living room features a gas fireplace with French doors opening to a 3-season sunroom. Upstairs you’ll find closets galore giving you plenty of storage. Currently, a 2-bedroom unit to create a large, oversized master but can easily be converted back to a 3-bedroom. Full basement allows for additional storage. The backyard has a small deck and is partially fenced giving you privacy to enjoy your morning coffee or a glass of wine. NO HOA/HOA FEE! Come take a look before it’s too late!
Zillow last checked: 8 hours ago
Listing updated: April 13, 2023 at 05:15pm
Listed by:
Jennifer Roth 315-752-5227,
MyTown Realty LLC
Bought with:
Sirisha Mandadi, 10401344340
Gilbo Realty LLC
Source: NYSAMLSs,MLS#: S1454685 Originating MLS: Syracuse
Originating MLS: Syracuse
Facts & features
Interior
Bedrooms & bathrooms
- Bedrooms: 3
- Bathrooms: 2
- Full bathrooms: 1
- 1/2 bathrooms: 1
- Main level bathrooms: 1
Heating
- Gas, Forced Air
Cooling
- Central Air
Appliances
- Included: Dryer, Dishwasher, Electric Oven, Electric Range, Freezer, Gas Water Heater, Refrigerator, Washer
- Laundry: In Basement
Features
- Ceiling Fan(s), Eat-in Kitchen, Granite Counters, Pantry
- Flooring: Hardwood, Laminate, Tile, Varies, Vinyl
- Basement: Full,Sump Pump
- Number of fireplaces: 1
Interior area
- Total structure area: 1,200
- Total interior livable area: 1,200 sqft
Property
Parking
- Total spaces: 1
- Parking features: Attached, Underground, Garage, Garage Door Opener
- Attached garage spaces: 1
Features
- Levels: Two
- Stories: 2
- Patio & porch: Deck
- Exterior features: Blacktop Driveway, Deck, Fence
- Fencing: Partial
Lot
- Size: 1,799 sqft
- Dimensions: 20 x 90
- Features: Cul-De-Sac, Near Public Transit, Residential Lot
Details
- Parcel number: 31248905700000040130000000
- Special conditions: Standard
Construction
Type & style
- Home type: SingleFamily
- Architectural style: Two Story
- Property subtype: Single Family Residence
Materials
- Vinyl Siding
- Foundation: Block
- Roof: Asphalt
Condition
- Resale
- Year built: 1975
Utilities & green energy
- Sewer: Connected
- Water: Connected, Public
- Utilities for property: Cable Available, High Speed Internet Available, Sewer Connected, Water Connected
Community & neighborhood
Location
- Region: Liverpool
- Subdivision: Cherrington West Sec #2
Other
Other facts
- Listing terms: Cash,Conventional,FHA,VA Loan
Price history
| Date | Event | Price |
|---|---|---|
| 5/28/2025 | Listing removed | $2,100$2/sqft |
Source: NYSAMLSs #S1601493 Report a problem | ||
| 4/23/2025 | Listed for rent | $2,100$2/sqft |
Source: NYSAMLSs #S1601493 Report a problem | ||
| 4/13/2023 | Sold | $161,000+23.9%$134/sqft |
Source: | ||
| 2/20/2023 | Pending sale | $129,900$108/sqft |
Source: | ||
| 2/16/2023 | Listed for sale | $129,900+53%$108/sqft |
Source: | ||
Public tax history
| Year | Property taxes | Tax assessment |
|---|---|---|
| 2024 | -- | $4,200 +35.5% |
| 2023 | -- | $3,100 |
| 2022 | -- | $3,100 |
Find assessor info on the county website
Neighborhood: 13090
Nearby schools
GreatSchools rating
- 5/10Soule Road Elementary SchoolGrades: 3-5Distance: 0.3 mi
- 7/10Soule Road Middle SchoolGrades: 6-8Distance: 0.2 mi
- 6/10Liverpool High SchoolGrades: 9-12Distance: 2.1 mi
Schools provided by the listing agent
- Elementary: Soule Road Elementary
- Middle: Soule Road Middle
- High: Liverpool High
- District: Liverpool
Source: NYSAMLSs. This data may not be complete. We recommend contacting the local school district to confirm school assignments for this home.
