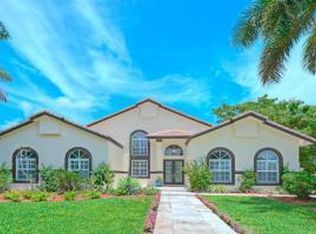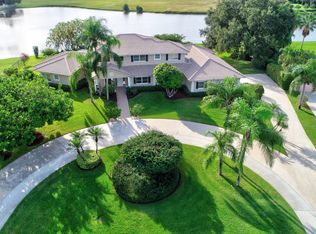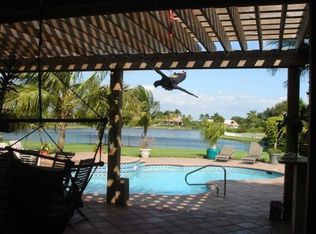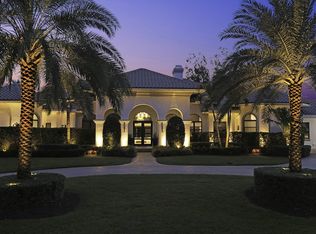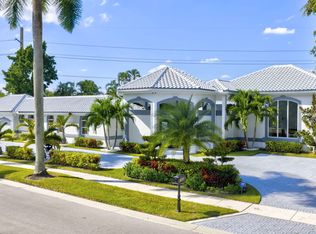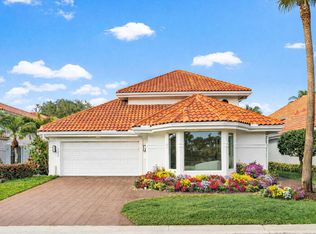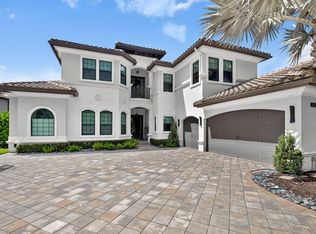Essentially a brand-new home, rebuilt from the concrete block walls out with top-tier finishes, smart tech & resort-style amenities. 8387 Sawpine Rd is Delray Beach's ultimate hidden gem--set on a full 1-acre lot with 300 ft of lake frontage and stunning western sunsets. Featuring 6,133 total sq ft, 5BD (4 up, 1 guest suite down), 4.5BA, this custom estate includes a designer Italkraft kitchen with Wolf/Subzero appliances, white oak floors, smart home automation, full-house generator, Tesla charger & more. Van Kirk-built heated/chilled pool & spa, outdoor kitchen, Sonos sound, and covered entertaining areas. Gated, low-HOA community, zoned for Boca schools & close to top private schools.
For sale
$3,750,000
8387 Sawpine Road, Delray Beach, FL 33446
5beds
4,100sqft
Est.:
Single Family Residence
Built in 1993
1 Acres Lot
$3,353,100 Zestimate®
$915/sqft
$266/mo HOA
What's special
Top-tier finishesOutdoor kitchenDesigner italkraft kitchenCovered entertaining areasSmart home automationStunning western sunsetsSmart tech
- 126 days |
- 1,146 |
- 64 |
Zillow last checked: 8 hours ago
Listing updated: October 21, 2025 at 03:55am
Listed by:
Christopher Bernhart Scott 203-219-4193,
One Sotheby's International Re,
Erin Jean Omiatek 561-702-2993,
One Sotheby's International Realty
Source: BeachesMLS,MLS#: RX-11125291 Originating MLS: Beaches MLS
Originating MLS: Beaches MLS
Tour with a local agent
Facts & features
Interior
Bedrooms & bathrooms
- Bedrooms: 5
- Bathrooms: 5
- Full bathrooms: 4
- 1/2 bathrooms: 1
Rooms
- Room types: Cabana Bath, Den/Office, Great Room, Maid/In-Law, Pool Bath
Primary bedroom
- Level: U
- Area: 323 Square Feet
- Dimensions: 19 x 17
Bedroom 2
- Area: 143 Square Feet
- Dimensions: 11 x 13
Bedroom 3
- Area: 165 Square Feet
- Dimensions: 15 x 11
Bedroom 4
- Area: 182 Square Feet
- Dimensions: 14 x 13
Bedroom 5
- Area: 112 Square Feet
- Dimensions: 14 x 8
Den
- Area: 168 Square Feet
- Dimensions: 14 x 12
Dining room
- Area: 135 Square Feet
- Dimensions: 15 x 9
Family room
- Area: 345 Square Feet
- Dimensions: 23 x 15
Kitchen
- Level: M
- Area: 132 Square Feet
- Dimensions: 11 x 12
Living room
- Level: M
- Area: 210 Square Feet
- Dimensions: 15 x 14
Patio
- Description: Patio/Balcony
- Area: 195 Square Feet
- Dimensions: 13 x 15
Porch
- Area: 204 Square Feet
- Dimensions: 17 x 12
Utility room
- Area: 72 Square Feet
- Dimensions: 12 x 6
Heating
- Central, Electric, Zoned, Fireplace(s)
Cooling
- Air Purifier, Electric, Zoned
Appliances
- Included: Cooktop, Dishwasher, Disposal, Dryer, Freezer, Microwave, Electric Range, Refrigerator, Reverse Osmosis Water Treatment, Wall Oven, Electric Water Heater, Water Softener Owned
- Laundry: Sink, Inside, Laundry Closet
Features
- Bar, Built-in Features, Closet Cabinets, Ctdrl/Vault Ceilings, Custom Mirror, Entry Lvl Lvng Area, Entrance Foyer, Kitchen Island, Pantry, Roman Tub, Second/Third Floor Concrete, Split Bedroom, Walk-In Closet(s)
- Flooring: Tile, Wood
- Doors: French Doors
- Windows: Impact Glass, Solar Tinted, Thermal, Impact Glass (Complete)
- Has fireplace: Yes
- Fireplace features: Decorative
Interior area
- Total structure area: 6,133
- Total interior livable area: 4,100 sqft
Video & virtual tour
Property
Parking
- Total spaces: 3
- Parking features: 2+ Spaces, Attached Carport, Covered, Circular Driveway, Driveway, Garage - Attached, Auto Garage Open
- Attached garage spaces: 2
- Carport spaces: 1
- Covered spaces: 3
- Has uncovered spaces: Yes
Features
- Levels: Multi/Split
- Stories: 2
- Patio & porch: Covered Patio, Open Patio
- Exterior features: Auto Sprinkler, Built-in Barbecue, Custom Lighting, Lake/Canal Sprinkler, Open Balcony, Outdoor Kitchen, Zoned Sprinkler
- Has private pool: Yes
- Pool features: Autoclean, Gunite, Heated, In Ground, Salt Water, Pool/Spa Combo
- Has spa: Yes
- Spa features: Spa
- Fencing: Fenced
- Has view: Yes
- View description: Lake, Pool
- Has water view: Yes
- Water view: Lake
- Waterfront features: Lake Front
- Frontage length: 300
Lot
- Size: 1 Acres
- Dimensions: 43560
- Features: 1 to < 2 Acres
- Residential vegetation: Fruit Tree(s)
Details
- Additional structures: Cabana, Workshop
- Parcel number: 00424620020000660
- Zoning: RE--RESIDENTIAL
- Other equipment: Generator Hookup, Generator, Purifier, Permanent Generator (Whole House Coverage)
Construction
Type & style
- Home type: SingleFamily
- Architectural style: Contemporary
- Property subtype: Single Family Residence
Materials
- CBS
- Roof: Concrete,Flat Tile
Condition
- Resale
- New construction: No
- Year built: 1993
Utilities & green energy
- Sewer: Septic Tank
- Water: Public, Well
- Utilities for property: Cable Connected, Electricity Connected
Community & HOA
Community
- Features: Dog Park, Manager on Site, Park, No Membership Avail, Gated
- Security: Gated with Guard, Private Guard, Security Lights, Security Patrol, Security System Owned, Closed Circuit Camera(s), Smoke Detector(s)
- Subdivision: Delray Lakes Estates
HOA
- Has HOA: Yes
- Services included: Common Areas, Manager, Reserve Funds, Security
- HOA fee: $266 monthly
- Application fee: $150
Location
- Region: Delray Beach
Financial & listing details
- Price per square foot: $915/sqft
- Tax assessed value: $1,328,755
- Annual tax amount: $20,632
- Date on market: 9/19/2025
- Listing terms: Cash,Conventional
- Electric utility on property: Yes
- Road surface type: Paved
Estimated market value
$3,353,100
$3.19M - $3.52M
$8,362/mo
Price history
Price history
| Date | Event | Price |
|---|---|---|
| 9/19/2025 | Listed for sale | $3,750,000$915/sqft |
Source: | ||
| 9/18/2025 | Listing removed | $3,750,000$915/sqft |
Source: | ||
| 7/25/2025 | Price change | $3,750,000-11.9%$915/sqft |
Source: | ||
| 3/31/2025 | Listed for sale | $4,258,000+198.8%$1,039/sqft |
Source: | ||
| 4/8/2022 | Sold | $1,425,000-4.7%$348/sqft |
Source: | ||
Public tax history
Public tax history
| Year | Property taxes | Tax assessment |
|---|---|---|
| 2024 | $20,632 +4.8% | $1,278,969 +5.4% |
| 2023 | $19,693 +51.1% | $1,213,309 +53.7% |
| 2022 | $13,037 -4.5% | $789,244 +3% |
Find assessor info on the county website
BuyAbility℠ payment
Est. payment
$25,871/mo
Principal & interest
$18854
Property taxes
$5438
Other costs
$1579
Climate risks
Neighborhood: 33446
Nearby schools
GreatSchools rating
- 10/10Sunrise Park Elementary SchoolGrades: PK-5Distance: 5.3 mi
- 8/10Eagles Landing Middle SchoolGrades: 6-8Distance: 5.4 mi
- 5/10Olympic Heights Community High SchoolGrades: PK,9-12Distance: 5.3 mi
Schools provided by the listing agent
- Elementary: Sunrise Park Elementary School
- Middle: Eagles Landing Middle School
- High: Olympic Heights Community High
Source: BeachesMLS. This data may not be complete. We recommend contacting the local school district to confirm school assignments for this home.
