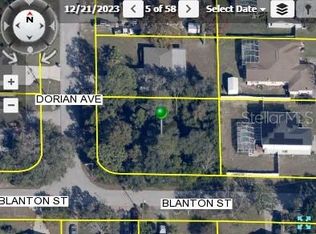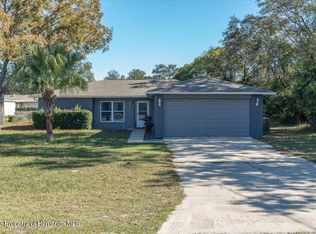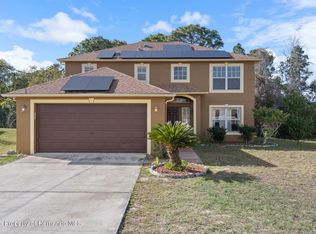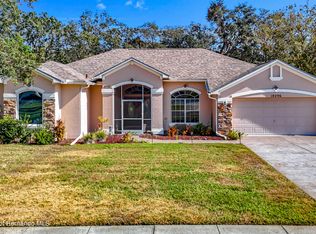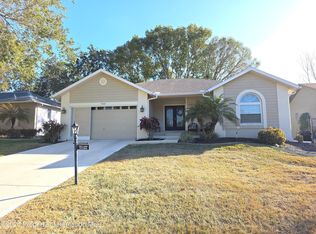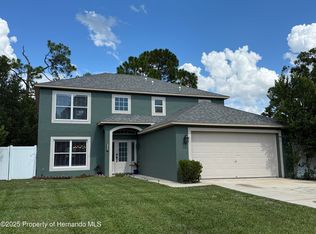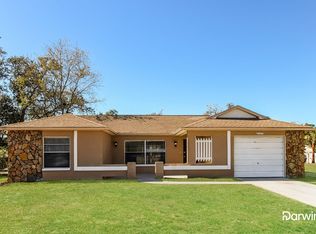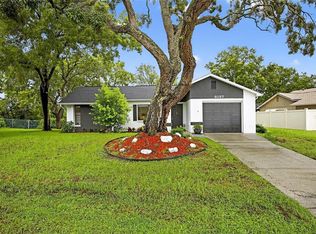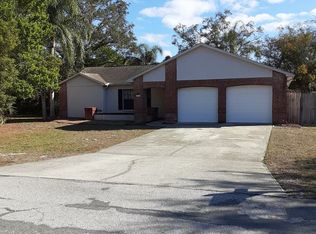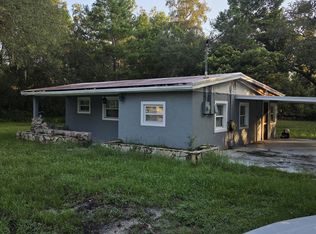Spring Hill 4 Bedroom 2 Story Pool Home With 2800 Sq. Feet of Living Area On A Fenced Corner Lot- 2.5 Bathrooms And A 2 Car Garage- Enter The Home To The Formal Living And Dining Rooms- Tiled Eat In Kitchen With A Center Island 2 Large Separate Sinks, Newer Appliances And 2 Pantries- Oversized Family Room, 1/2 Bath And Inside laundry Area- On The 2nd. Level There Is An additional Loft Room And 4 Bedrooms, The Primary Bedroom Has A Garden Tub And A Separate Shower And 2 Walk In Closets- Guest Bathroom Has A Tub Enclosure And Dual Sinks- Extras Include New Roof 2020, New Windows And Doors 2019, Photovoltaic Solar System 2021, Interior Paneled Doors, Ceiling Fans, Alarm And Camera Security, Water Softener, Outdoor Spa, French Doors, Gutters, Plant Shelves, Open Floor Plan- Call Today For A Showing.
For sale
$415,000
8388 Maltby Rd, Spring Hill, FL 34606
4beds
2,880sqft
Est.:
Single Family Residence
Built in 2004
0.29 Acres Lot
$409,100 Zestimate®
$144/sqft
$-- HOA
What's special
Center islandLoft roomNewer appliancesFrench doorsOpen floor planCeiling fansInside laundry area
- 36 days |
- 565 |
- 14 |
Zillow last checked: 8 hours ago
Listing updated: January 05, 2026 at 11:03am
Listed by:
John Mamo 352-279-6376,
Keller Williams-Elite Partners
Source: HCMLS,MLS#: 2257286
Tour with a local agent
Facts & features
Interior
Bedrooms & bathrooms
- Bedrooms: 4
- Bathrooms: 3
- Full bathrooms: 2
- 1/2 bathrooms: 1
Bedroom 1
- Area: 340
- Dimensions: 20x17
Bedroom 2
- Area: 208
- Dimensions: 16x13
Bedroom 3
- Area: 169
- Dimensions: 13x13
Bedroom 4
- Area: 169
- Dimensions: 13x13
Bonus room
- Area: 156
- Dimensions: 13x12
Dining room
- Area: 132
- Dimensions: 12x11
Family room
- Area: 234
- Dimensions: 18x13
Kitchen
- Area: 260
- Dimensions: 20x13
Living room
- Area: 182
- Dimensions: 14x13
Heating
- Central
Cooling
- Central Air
Appliances
- Included: Dishwasher, Disposal, Dryer, Electric Range, Refrigerator, Washer
- Laundry: In Unit
Features
- Ceiling Fan(s), Eat-in Kitchen, Entrance Foyer, Kitchen Island, Open Floorplan, Pantry, Primary Bathroom -Tub with Separate Shower, Vaulted Ceiling(s), Walk-In Closet(s), Split Plan
- Flooring: Carpet, Laminate, Tile
- Has fireplace: No
Interior area
- Total structure area: 2,880
- Total interior livable area: 2,880 sqft
Property
Parking
- Total spaces: 2
- Parking features: Attached
- Attached garage spaces: 2
Features
- Levels: Two
- Stories: 2
- Patio & porch: Covered, Screened
- Has private pool: Yes
- Pool features: In Ground, Screen Enclosure
- Has spa: Yes
- Spa features: Above Ground
- Fencing: Privacy,Vinyl
Lot
- Size: 0.29 Acres
- Features: Corner Lot, Other
Details
- Parcel number: R3232317521014620090
- Zoning: PDP
- Zoning description: PUD
- Special conditions: Standard
Construction
Type & style
- Home type: SingleFamily
- Architectural style: Ranch
- Property subtype: Single Family Residence
Materials
- Block, Stucco
- Roof: Shingle
Condition
- New construction: No
- Year built: 2004
Utilities & green energy
- Sewer: Septic Tank
- Water: Public
- Utilities for property: Cable Available
Community & HOA
Community
- Security: Closed Circuit Camera(s)
- Subdivision: Spring Hill Unit 21
HOA
- Has HOA: No
Location
- Region: Spring Hill
Financial & listing details
- Price per square foot: $144/sqft
- Tax assessed value: $397,619
- Annual tax amount: $2,622
- Date on market: 1/5/2026
- Listing terms: Cash,Conventional,FHA,VA Loan
- Road surface type: Paved
Estimated market value
$409,100
$389,000 - $430,000
$3,392/mo
Price history
Price history
| Date | Event | Price |
|---|---|---|
| 1/5/2026 | Listed for sale | $415,000-3.5%$144/sqft |
Source: | ||
| 11/19/2025 | Listing removed | $430,000$149/sqft |
Source: | ||
| 8/1/2025 | Price change | $430,000-1.6%$149/sqft |
Source: | ||
| 6/8/2025 | Price change | $437,000-1.8%$152/sqft |
Source: | ||
| 5/18/2025 | Listed for sale | $445,000$155/sqft |
Source: | ||
Public tax history
Public tax history
| Year | Property taxes | Tax assessment |
|---|---|---|
| 2024 | $2,616 +3.5% | $169,734 +3% |
| 2023 | $2,526 +3.7% | $164,790 +3% |
| 2022 | $2,435 0% | $159,990 +3% |
Find assessor info on the county website
BuyAbility℠ payment
Est. payment
$2,650/mo
Principal & interest
$1983
Property taxes
$522
Home insurance
$145
Climate risks
Neighborhood: 34606
Nearby schools
GreatSchools rating
- 2/10Deltona Elementary SchoolGrades: PK-5Distance: 1.4 mi
- 4/10Fox Chapel Middle SchoolGrades: 6-8Distance: 2.2 mi
- 2/10Central High SchoolGrades: 9-12Distance: 7.8 mi
Schools provided by the listing agent
- Elementary: Deltona
- Middle: Fox Chapel
- High: Central
Source: HCMLS. This data may not be complete. We recommend contacting the local school district to confirm school assignments for this home.
Open to renting?
Browse rentals near this home.- Loading
- Loading
