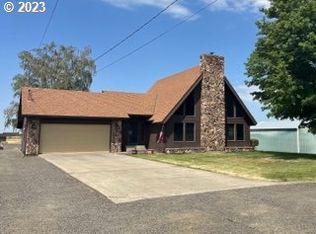Great Location On Eastside Rd. Easy maintenance home with recent interior updates. Metal Roof, Vinyl Siding, Vinyl Windows, Underground Sprinklers, Beautiful Yard, and Space Between Neighbors. Outside Entrance to Full Basement. Shown by Appointment. Call Seller
This property is off market, which means it's not currently listed for sale or rent on Zillow. This may be different from what's available on other websites or public sources.

