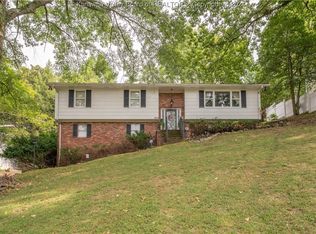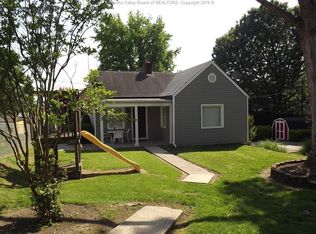Sold for $385,000
$385,000
839 Chester Rd, Charleston, WV 25302
3beds
2,735sqft
SingleFamily
Built in 1915
2.93 Acres Lot
$392,900 Zestimate®
$141/sqft
$1,917 Estimated rent
Home value
$392,900
$314,000 - $491,000
$1,917/mo
Zestimate® history
Loading...
Owner options
Explore your selling options
What's special
Nestled on a picturesque brick street, this meticulously maintained craftsman home is a true gem, brimming with charming architectural details and modern updates. Highlighted by stunning original hardwood floors with a picture frame design, 10-foot ceilings with exquisite tiles in the breakfast room, vestibule, and foyer, original phone nooks, craftsman molding throughout, this residence exudes character and charm.
The stylish kitchen boasts high-end appliances, a gas stove, garbage disposal, a pantry closet, and a beadboard wood ceiling. Enjoy meals in the elegant dining room and your morning coffee in the breakfast room, both feature original built in cabinetry. Spend your evenings relaxing in the living room with a gas fireplace surrounded by more custom built-ins. Upstairs, discover three bedrooms, including a luxurious primary suite with an ornate fireplace, dual closets (one is a Walk-in Closet), and a spa-like ensuite bathroom with heated flooring. Additional conveniences include 2nd story laundry and ample storage. Be wowed by the enchanting front porch with a swinging bed and majestic columns, ideal for unwinding under the grand trees. The backyard is an entertainer’s paradise, complete with a new stone patio, outdoor kitchen, TV, and a firepit amidst mature landscaping and custom lighting. The backyard includes a private driveway with off-street parking. The unique converted garage serves as a workshop with a kitchenette and full bath. The unfinished basement offers loads of storage, a built in work table, utility sink, and an extra refrigerator.
Enjoy neighborhood amenities like tennis courts, Cato Park’s pool and golf course, and the Edgewood Country Club. Just 5 minutes from downtown Charleston, where you can indulge in local restaurants, shopping, and a vibrant farmer’s market. Plus, enjoy easy interstate access and only 12 minutes to Yeager Airport, this home combines historic charm with modern convenience.
This is more than a home; it’s a lifestyle steeped in charm, comfort, and community. Don’t let this rare opportunity slip away—seize the chance to make this captivating craftsman masterpiece yours! Schedule your private showing today and prepare to fall in love.
This home has been fully renovated over the span of the last 14 years which includes: a new roof, new windows, new HVAC, refinished hard wood floors, updated lighting throughout, security cameras, landscape lighting, added powder bath on the first floor, and master bath, tin ceiling tiles to the vestibule, foyer, & breakfast room, wood tongue & grooves ceilings in the mud room & kitchen.
Facts & features
Interior
Bedrooms & bathrooms
- Bedrooms: 3
- Bathrooms: 3
- Full bathrooms: 2
- 1/2 bathrooms: 1
Heating
- Forced air, Electric
Cooling
- Central
Appliances
- Included: Dishwasher, Dryer, Garbage disposal, Range / Oven, Refrigerator, Washer
Features
- Flooring: Tile, Hardwood
- Basement: Unfinished
- Has fireplace: Yes
Interior area
- Total interior livable area: 2,735 sqft
Property
Parking
- Total spaces: 2
- Parking features: Off-street, Garage
Features
- Exterior features: Stone, Stucco, Brick
- Has view: Yes
- View description: City, Mountain
Lot
- Size: 2.93 Acres
Details
- Parcel number: 2012001300410000
Construction
Type & style
- Home type: SingleFamily
- Architectural style: Colonial
Materials
- masonry
- Roof: Composition
Condition
- Year built: 1915
Community & neighborhood
Location
- Region: Charleston
Price history
| Date | Event | Price |
|---|---|---|
| 8/11/2025 | Sold | $385,000-4.9%$141/sqft |
Source: Public Record Report a problem | ||
| 7/8/2025 | Pending sale | $405,000$148/sqft |
Source: Owner Report a problem | ||
| 6/3/2025 | Price change | $405,000-4.7%$148/sqft |
Source: Owner Report a problem | ||
| 5/21/2025 | Listed for sale | $425,000+30.8%$155/sqft |
Source: Owner Report a problem | ||
| 6/18/2021 | Sold | $325,000-6.9%$119/sqft |
Source: | ||
Public tax history
| Year | Property taxes | Tax assessment |
|---|---|---|
| 2025 | $2,520 | $156,600 |
| 2024 | $2,520 +5.8% | $156,600 +5.8% |
| 2023 | $2,382 | $148,020 +6.2% |
Find assessor info on the county website
Neighborhood: Edgewood
Nearby schools
GreatSchools rating
- NAGlenwood Elementary SchoolGrades: PK-5Distance: 0.6 mi
- 4/10Stonewall Jackson Middle SchoolGrades: 6-8Distance: 0.3 mi
- 3/10Capital High SchoolGrades: 9-12Distance: 3.8 mi
Schools provided by the listing agent
- Elementary: Edgewood Elementary
- Middle: Stonewall
- High: Capital
Source: The MLS. This data may not be complete. We recommend contacting the local school district to confirm school assignments for this home.
Get pre-qualified for a loan
At Zillow Home Loans, we can pre-qualify you in as little as 5 minutes with no impact to your credit score.An equal housing lender. NMLS #10287.

