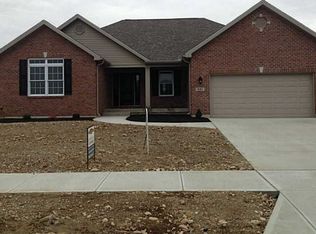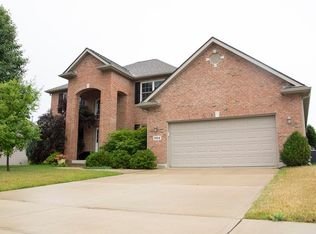Sold for $445,000
$445,000
839 Governors Rd, Troy, OH 45373
4beds
2,745sqft
Single Family Residence
Built in 2017
10,628.64 Square Feet Lot
$451,800 Zestimate®
$162/sqft
$2,848 Estimated rent
Home value
$451,800
Estimated sales range
Not available
$2,848/mo
Zestimate® history
Loading...
Owner options
Explore your selling options
What's special
Beautiful 4-bedroom, 3-bath ranch in the desirable Miami East School District! Enjoy easy living in this newer, low maintenance, move-in-ready home with an open, spacious floor plan and large, light-filled rooms. The kitchen features granite countertops, rich cabinetry, stainless appliances, and a center island that flows perfectly into the great room with a cozy stone fireplace. The finished lower level nearly doubles your living space—offering a huge rec room, large bedroom, full bath, and an incredible storage area with a tornado-safe room and a flexible bonus room ideal for crafts, fitness, or a home classroom. Basement has plumbing set for a wet bar as well. Outside, enjoy a spacious yard with a large side area perfect for football, soccer, or outdoor entertaining, plus a storage shed for added convenience. A wonderful combination of comfort, space, and location!
Zillow last checked: 8 hours ago
Listing updated: December 23, 2025 at 11:01am
Listed by:
Carrie L Glover (937)440-8740,
Howard Hanna Real Estate Serv
Bought with:
Andrew Gaydosh, 2001008598
eXp Realty
Source: DABR MLS,MLS#: 946284 Originating MLS: Dayton Area Board of REALTORS
Originating MLS: Dayton Area Board of REALTORS
Facts & features
Interior
Bedrooms & bathrooms
- Bedrooms: 4
- Bathrooms: 3
- Full bathrooms: 3
- Main level bathrooms: 2
Primary bedroom
- Level: Main
- Dimensions: 15 x 14
Bedroom
- Level: Main
- Dimensions: 12 x 13
Bedroom
- Level: Main
- Dimensions: 11 x 11
Bedroom
- Level: Basement
- Dimensions: 14 x 13
Dining room
- Level: Main
- Dimensions: 9 x 8
Entry foyer
- Level: Main
- Dimensions: 7 x 8
Great room
- Level: Main
- Dimensions: 17 x 17
Laundry
- Level: Main
- Dimensions: 6 x 7
Other
- Level: Basement
- Dimensions: 11 x 11
Recreation
- Level: Basement
- Dimensions: 26 x 18
Heating
- Natural Gas
Cooling
- Central Air
Appliances
- Included: Dishwasher, Disposal, Microwave, Range, Refrigerator, Gas Water Heater
Features
- Ceiling Fan(s), Granite Counters, Kitchen Island, Kitchen/Family Room Combo, Pantry, Vaulted Ceiling(s), Walk-In Closet(s)
- Windows: Double Hung, Vinyl
- Basement: Full,Partially Finished
- Number of fireplaces: 1
- Fireplace features: One, Gas
Interior area
- Total structure area: 2,745
- Total interior livable area: 2,745 sqft
Property
Parking
- Total spaces: 2
- Parking features: Attached, Garage, Two Car Garage, Garage Door Opener
- Attached garage spaces: 2
Features
- Levels: One
- Stories: 1
- Patio & porch: Patio, Porch
- Exterior features: Porch, Patio, Storage
Lot
- Size: 10,628 sqft
- Dimensions: 0.24 acres
Details
- Additional structures: Shed(s)
- Parcel number: D45002860
- Zoning: Residential
- Zoning description: Residential
Construction
Type & style
- Home type: SingleFamily
- Architectural style: Ranch
- Property subtype: Single Family Residence
Materials
- Stone, Vinyl Siding
Condition
- Year built: 2017
Details
- Warranty included: Yes
Utilities & green energy
- Sewer: Storm Sewer
- Water: Public
- Utilities for property: Natural Gas Available, Water Available
Community & neighborhood
Security
- Security features: Smoke Detector(s)
Location
- Region: Troy
- Subdivision: Nottingham Sub Sec 9
Other
Other facts
- Listing terms: Conventional,FHA,VA Loan
- Ownership: Agent Owned
Price history
| Date | Event | Price |
|---|---|---|
| 12/22/2025 | Sold | $445,000-1.1%$162/sqft |
Source: | ||
| 11/23/2025 | Pending sale | $450,000$164/sqft |
Source: DABR MLS #946284 Report a problem | ||
| 11/23/2025 | Contingent | $450,000$164/sqft |
Source: | ||
| 11/20/2025 | Price change | $450,000-2.2%$164/sqft |
Source: | ||
| 10/23/2025 | Listed for sale | $459,900+60.4%$168/sqft |
Source: DABR MLS #946284 Report a problem | ||
Public tax history
| Year | Property taxes | Tax assessment |
|---|---|---|
| 2024 | $3,558 +1.7% | $112,600 |
| 2023 | $3,497 -4.5% | $112,600 |
| 2022 | $3,663 +18.4% | $112,600 +25% |
Find assessor info on the county website
Neighborhood: 45373
Nearby schools
GreatSchools rating
- NATroy Online AcademyGrades: K-12Distance: 1.2 mi
- 7/10Troy Junior High SchoolGrades: 6-8Distance: 0.9 mi
Schools provided by the listing agent
- District: Miami East
Source: DABR MLS. This data may not be complete. We recommend contacting the local school district to confirm school assignments for this home.
Get pre-qualified for a loan
At Zillow Home Loans, we can pre-qualify you in as little as 5 minutes with no impact to your credit score.An equal housing lender. NMLS #10287.
Sell with ease on Zillow
Get a Zillow Showcase℠ listing at no additional cost and you could sell for —faster.
$451,800
2% more+$9,036
With Zillow Showcase(estimated)$460,836

