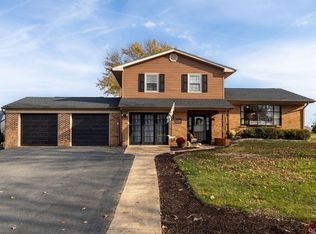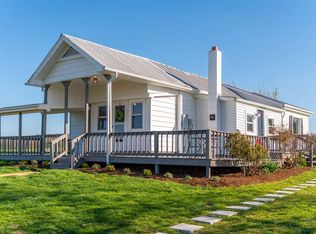Closed
$355,000
839 Kiddsville Rd, Waynesboro, VA 22980
3beds
2,166sqft
Single Family Residence
Built in 1972
1 Acres Lot
$399,400 Zestimate®
$164/sqft
$2,360 Estimated rent
Home value
$399,400
$379,000 - $419,000
$2,360/mo
Zestimate® history
Loading...
Owner options
Explore your selling options
What's special
FEW AND FAR BETWEEN, all brick rancher located on one acre in the Wilson School District. This three bedroom, three bath ranch boasts a large eat-in kitchen, full partially finished basement and a 600+ sf detached garage connected to the house through a fully enclosed 8’ X 24’ breezeway. The house was also designed to have a home office with a private entrance. For family time or just rest and relaxation in the Spring, Summer, and Fall enjoy the 13’ X 21’ screened porch and 13’ X 10’ open deck. The views are exceptional as they include both the Blue Ridge and Allegheny Mountains. The property is in Augusta County within a short distance of the Augusta Health Medical Complex as well as access to I-64 and I-81. Historic Staunton, VA is located within a short distance to the west and Waynesboro Towne Centre a short distance to the to the east. A great place to try your hand at gardening! Please have your agent provide you with the attachments referencing the geothermal heating system, solar panels and other additional information on the property. NOTE: All personal property remaining in the house conveys, i.e. pool table, kitchen table, desk......
Zillow last checked: 8 hours ago
Listing updated: February 08, 2025 at 08:42am
Listed by:
THE A TEAM . 540-649-1950,
NEST REALTY GROUP STAUNTON
Bought with:
SHELBY WARD, 225185868
OLD DOMINION REALTY INC - AUGUSTA
Source: CAAR,MLS#: 642199 Originating MLS: Greater Augusta Association of Realtors Inc
Originating MLS: Greater Augusta Association of Realtors Inc
Facts & features
Interior
Bedrooms & bathrooms
- Bedrooms: 3
- Bathrooms: 3
- Full bathrooms: 3
- Main level bathrooms: 1
- Main level bedrooms: 3
Heating
- Central, Electric, Geothermal
Cooling
- Central Air, Heat Pump
Appliances
- Included: Dishwasher, Electric Range, Microwave, Refrigerator, Dryer, Water Softener, Washer
- Laundry: Washer Hookup, Dryer Hookup
Features
- Central Vacuum, Primary Downstairs, Home Office
- Flooring: Carpet, Linoleum
- Windows: Double Pane Windows, Tilt-In Windows, Vinyl
- Basement: Exterior Entry,Full,Heated,Partially Finished
- Has fireplace: Yes
- Fireplace features: Masonry, Wood Burning Stove
Interior area
- Total structure area: 6,280
- Total interior livable area: 2,166 sqft
- Finished area above ground: 1,866
- Finished area below ground: 300
Property
Parking
- Total spaces: 2
- Parking features: Asphalt, Detached, Electricity, Garage Faces Front, Garage
- Garage spaces: 2
Features
- Levels: One
- Stories: 1
- Patio & porch: Rear Porch, Brick, Deck, Front Porch, Porch, Screened
- Exterior features: Mature Trees/Landscape, Propane Tank - Owned, Porch
- Pool features: None
- Has view: Yes
- View description: Mountain(s), Rural
Lot
- Size: 1 Acres
- Features: Landscaped, Level
Details
- Additional structures: Shed(s)
- Parcel number: 5733A
- Zoning description: GA General Agricultural
Construction
Type & style
- Home type: SingleFamily
- Architectural style: Ranch
- Property subtype: Single Family Residence
Materials
- Brick, Stick Built
- Foundation: Block
- Roof: Composition,Shingle
Condition
- New construction: No
- Year built: 1972
Utilities & green energy
- Electric: Underground
- Sewer: Conventional Sewer
- Water: Private, Well
- Utilities for property: Cable Available, High Speed Internet Available, Propane, Satellite Internet Available
Green energy
- Energy efficient items: Solar Panel(s)
- Energy generation: Solar
Community & neighborhood
Security
- Security features: None
Location
- Region: Waynesboro
- Subdivision: NONE
Price history
| Date | Event | Price |
|---|---|---|
| 7/28/2023 | Sold | $355,000+2.9%$164/sqft |
Source: | ||
| 6/6/2023 | Pending sale | $345,000$159/sqft |
Source: | ||
| 5/31/2023 | Listed for sale | $345,000$159/sqft |
Source: | ||
Public tax history
| Year | Property taxes | Tax assessment |
|---|---|---|
| 2025 | $1,850 | $355,700 |
| 2024 | $1,850 +19.7% | $355,700 +45.1% |
| 2023 | $1,545 | $245,200 |
Find assessor info on the county website
Neighborhood: 22980
Nearby schools
GreatSchools rating
- 6/10Cassell Elementary SchoolGrades: PK-5Distance: 3.3 mi
- 4/10Wilson Middle SchoolGrades: 6-8Distance: 3.1 mi
- 4/10Wilson Memorial High SchoolGrades: 9-12Distance: 3 mi
Schools provided by the listing agent
- Elementary: Wilson
- Middle: Wilson
- High: Wilson Memorial
Source: CAAR. This data may not be complete. We recommend contacting the local school district to confirm school assignments for this home.
Get pre-qualified for a loan
At Zillow Home Loans, we can pre-qualify you in as little as 5 minutes with no impact to your credit score.An equal housing lender. NMLS #10287.
Sell for more on Zillow
Get a Zillow Showcase℠ listing at no additional cost and you could sell for .
$399,400
2% more+$7,988
With Zillow Showcase(estimated)$407,388

