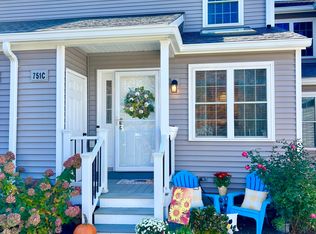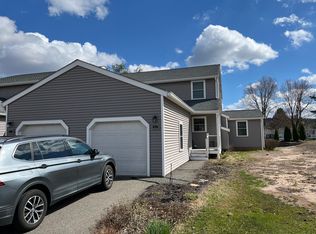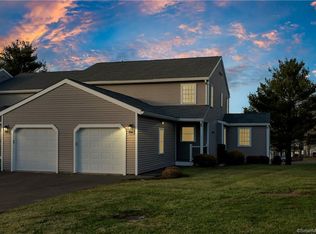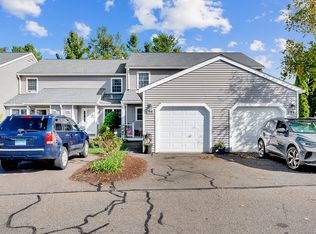Sold for $325,000
$325,000
839 Long Hill Road APT D, Middletown, CT 06457
2beds
1,449sqft
Condominium, Townhouse
Built in 1986
-- sqft lot
$-- Zestimate®
$224/sqft
$2,525 Estimated rent
Home value
Not available
Estimated sales range
Not available
$2,525/mo
Zestimate® history
Loading...
Owner options
Explore your selling options
What's special
Discover Your Exquisite End-Unit Haven in Wesleyan Hills Indulge in the epitome of modern living with this fully updated end-unit condo, nestled within the prestigious Wesleyan Hills community. This exquisite residence provides a harmonious blend of elegance and convenience, making it the perfect sanctuary for discerning buyers. Key Features: End-unit luxury: Enjoy the added privacy and natural light that comes with this coveted end-unit location. Recent renovation: Benefit from a meticulous renovation completed in 2018, ensuring contemporary style and top-notch finishes throughout. Financial peace of mind: The special assessment is fully paid off, providing you with worry-free ownership. Spacious living areas: Immerse yourself in the grandeur of the open-concept living space, featuring a cozy fireplace and a gourmet kitchen adorned with granite countertops. Private outdoor oasis: Step onto your private deck and savor the tranquility of your own outdoor retreat. Versatile basement: Create a personalized space to suit your lifestyle, whether it's a home office, a fitness studio, or a recreational room. Prime location: Enjoy the convenience of nearby shops, restaurants, parks, and walking trails, all within easy reach. This exceptional condo provides a truly remarkable living experience. Schedule a viewing today and discover the unparalleled beauty and comfort that awaits you in Wesleyan Hills.
Zillow last checked: 8 hours ago
Listing updated: November 01, 2024 at 12:11pm
Listed by:
Christopher Flannery 860-759-6038,
SNAP IT SEND IT LIST IT INC 860-759-6038
Bought with:
Sally Annino, RES.0789138
Berkshire Hathaway NE Prop.
Source: Smart MLS,MLS#: 24049736
Facts & features
Interior
Bedrooms & bathrooms
- Bedrooms: 2
- Bathrooms: 3
- Full bathrooms: 2
- 1/2 bathrooms: 1
Primary bedroom
- Level: Upper
Bedroom
- Level: Upper
Bathroom
- Level: Upper
Bathroom
- Level: Main
Dining room
- Level: Main
Kitchen
- Level: Main
Living room
- Level: Main
Office
- Level: Main
Heating
- Forced Air, Electric
Cooling
- Central Air
Appliances
- Included: Oven/Range, Microwave, Range Hood, Refrigerator, Dishwasher, Disposal, Washer, Dryer, Water Heater
- Laundry: Upper Level
Features
- Basement: Full,Unfinished,Heated,Sump Pump,Storage Space,Interior Entry,Concrete
- Attic: Access Via Hatch
- Number of fireplaces: 1
- Common walls with other units/homes: End Unit
Interior area
- Total structure area: 1,449
- Total interior livable area: 1,449 sqft
- Finished area above ground: 1,449
Property
Parking
- Total spaces: 3
- Parking features: Attached, Paved, Off Street, Driveway
- Attached garage spaces: 1
- Has uncovered spaces: Yes
Features
- Stories: 3
- Patio & porch: Porch, Deck
- Exterior features: Sidewalk, Garden, Lighting
Lot
- Features: Secluded, Corner Lot, Level, Cul-De-Sac
Details
- Parcel number: 1010347
- Zoning: R-15
Construction
Type & style
- Home type: Condo
- Architectural style: Townhouse
- Property subtype: Condominium, Townhouse
- Attached to another structure: Yes
Materials
- Vinyl Siding
Condition
- New construction: No
- Year built: 1986
Utilities & green energy
- Sewer: Public Sewer
- Water: Public
- Utilities for property: Underground Utilities
Community & neighborhood
Location
- Region: Middletown
HOA & financial
HOA
- Has HOA: Yes
- HOA fee: $383 monthly
- Amenities included: Clubhouse, Management
- Services included: Trash, Snow Removal, Insurance
Price history
| Date | Event | Price |
|---|---|---|
| 10/29/2024 | Sold | $325,000+10.2%$224/sqft |
Source: | ||
| 9/27/2024 | Listed for sale | $295,000-1.7%$204/sqft |
Source: | ||
| 5/21/2024 | Sold | $300,000+87.5%$207/sqft |
Source: Public Record Report a problem | ||
| 3/22/2019 | Sold | $160,000+20.3%$110/sqft |
Source: Public Record Report a problem | ||
| 4/24/2017 | Sold | $133,000-3.6%$92/sqft |
Source: | ||
Public tax history
| Year | Property taxes | Tax assessment |
|---|---|---|
| 2016 | $5,282 | $128,210 |
Find assessor info on the county website
Neighborhood: 06457
Nearby schools
GreatSchools rating
- 5/10Wesley SchoolGrades: K-5Distance: 0.3 mi
- 4/10Beman Middle SchoolGrades: 7-8Distance: 1.9 mi
- 4/10Middletown High SchoolGrades: 9-12Distance: 3.8 mi
Get pre-qualified for a loan
At Zillow Home Loans, we can pre-qualify you in as little as 5 minutes with no impact to your credit score.An equal housing lender. NMLS #10287.



