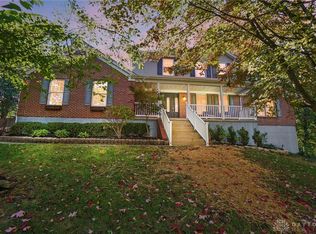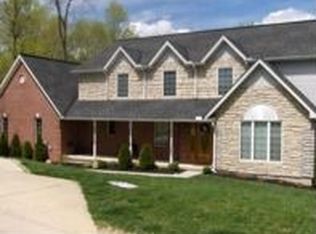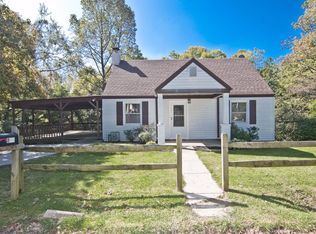Sold for $569,000
$569,000
839 Martini Rd, Cincinnati, OH 45233
3beds
4,089sqft
Single Family Residence
Built in 1995
0.79 Acres Lot
$572,600 Zestimate®
$139/sqft
$3,956 Estimated rent
Home value
$572,600
$544,000 - $601,000
$3,956/mo
Zestimate® history
Loading...
Owner options
Explore your selling options
What's special
You know what's hard to find? A ranch. But it's even harder to find a custom-built ranch with 4,089 finished sq ft, a 3-car garage, and a 0.79-acre corner lot at the end of a cul-de-sacjust 20 minutes from downtown. Located in Rapid Run & Oak Hills School District, this home has been thoughtfully upgraded over the course of 4 years. Including a renovated primary suite, enclosed 4-season room, refinished hardwoods, finished basement, new appliances, and full exterior paint. The main floor (2267 SQFT) offers 10-ft ceilings and open, sun-filled living. The walkout lower level (1822 SQFT) features 2 bedrooms, 2 baths, laundry, office/flex space, and a second living area. Every bedroom has an en-suite bath and walk-in closet. Pool quotes already secured for the backyardready for your dream outdoor space with complete privacy. This one checks boxes you didn't even know you had!
Zillow last checked: 8 hours ago
Listing updated: October 03, 2025 at 01:14pm
Listed by:
Gabrielle Hodge 513-417-3709,
Ken Perry Realty, Inc. 859-442-6800
Bought with:
Brian P Leisgang, 2009000496
Keller Williams Advisors
Source: Cincy MLS,MLS#: 1847436 Originating MLS: Cincinnati Area Multiple Listing Service
Originating MLS: Cincinnati Area Multiple Listing Service

Facts & features
Interior
Bedrooms & bathrooms
- Bedrooms: 3
- Bathrooms: 4
- Full bathrooms: 3
- 1/2 bathrooms: 1
Primary bedroom
- Features: Bath Adjoins, Vaulted Ceiling(s), Walk-In Closet(s), Wall-to-Wall Carpet
- Level: First
- Area: 1
- Dimensions: 1 x 1
Bedroom 2
- Level: Lower
- Area: 238
- Dimensions: 17 x 14
Bedroom 3
- Level: Lower
- Area: 180
- Dimensions: 15 x 12
Bedroom 4
- Area: 0
- Dimensions: 0 x 0
Bedroom 5
- Area: 0
- Dimensions: 0 x 0
Primary bathroom
- Features: Tile Floor, Double Vanity, Marb/Gran/Slate
Bathroom 1
- Features: Full
- Level: First
Bathroom 2
- Features: Partial
- Level: First
Bathroom 3
- Features: Full
- Level: Lower
Bathroom 4
- Features: Full
- Level: Lower
Dining room
- Features: Chandelier, Wood Floor, Formal
- Level: First
- Area: 247
- Dimensions: 19 x 13
Family room
- Area: 0
- Dimensions: 0 x 0
Kitchen
- Features: Eat-in Kitchen, Gourmet, Kitchen Island, Wood Cabinets, Wood Floor, Marble/Granite/Slate
- Area: 180
- Dimensions: 15 x 12
Living room
- Features: Wall-to-Wall Carpet, Fireplace
- Area: 513
- Dimensions: 27 x 19
Office
- Area: 0
- Dimensions: 0 x 0
Heating
- Forced Air, Gas
Cooling
- Central Air
Appliances
- Included: Dishwasher, Dryer, Electric Cooktop, Disposal, Microwave, Oven/Range, Refrigerator, Washer, Other, Gas Water Heater, Tankless Water Heater
Features
- High Ceilings, Cathedral Ceiling(s), Crown Molding, Vaulted Ceiling(s)
- Windows: Casement, Double Pane Windows, Wood Frames, Insulated Windows
- Basement: Full,Finished,Walk-Out Access,WW Carpet
- Number of fireplaces: 1
- Fireplace features: Brick, Living Room
Interior area
- Total structure area: 4,089
- Total interior livable area: 4,089 sqft
Property
Parking
- Total spaces: 3
- Parking features: Garage Door Opener
- Attached garage spaces: 3
Features
- Levels: One
- Stories: 1
- Patio & porch: Patio
- Exterior features: Balcony, Fire Pit
- Fencing: Wood
- Has view: Yes
- View description: Trees/Woods
Lot
- Size: 0.79 Acres
- Dimensions: .792
- Features: Cul-De-Sac, Wooded, .5 to .9 Acres
- Topography: Cleared
Details
- Parcel number: 5400150024700
- Zoning description: Residential
- Other equipment: Sump Pump
Construction
Type & style
- Home type: SingleFamily
- Architectural style: Ranch
- Property subtype: Single Family Residence
Materials
- Brick, Vinyl Siding
- Foundation: Concrete Perimeter
- Roof: Shingle
Condition
- New construction: No
- Year built: 1995
Utilities & green energy
- Gas: Natural
- Sewer: Public Sewer, Grinder Pump
- Water: Public
Green energy
- Energy efficient items: No
Community & neighborhood
Location
- Region: Cincinnati
HOA & financial
HOA
- Has HOA: No
Other
Other facts
- Listing terms: No Special Financing,VA Loan
Price history
| Date | Event | Price |
|---|---|---|
| 10/1/2025 | Sold | $569,000+3.6%$139/sqft |
Source: | ||
| 7/27/2025 | Pending sale | $549,000$134/sqft |
Source: | ||
| 7/24/2025 | Listed for sale | $549,000+33.9%$134/sqft |
Source: | ||
| 12/10/2021 | Sold | $410,000+2.5%$100/sqft |
Source: | ||
| 11/13/2021 | Pending sale | $400,000$98/sqft |
Source: | ||
Public tax history
| Year | Property taxes | Tax assessment |
|---|---|---|
| 2024 | $8,314 -0.3% | $143,500 |
| 2023 | $8,340 +31.1% | $143,500 +47.5% |
| 2022 | $6,361 +0.7% | $97,300 |
Find assessor info on the county website
Neighborhood: 45233
Nearby schools
GreatSchools rating
- 6/10John Foster Dulles Elementary SchoolGrades: PK-5Distance: 2.8 mi
- 8/10Rapid Run Middle SchoolGrades: 6-8Distance: 0.8 mi
- 5/10Oak Hills High SchoolGrades: 9-12Distance: 2.8 mi
Get a cash offer in 3 minutes
Find out how much your home could sell for in as little as 3 minutes with a no-obligation cash offer.
Estimated market value
$572,600


