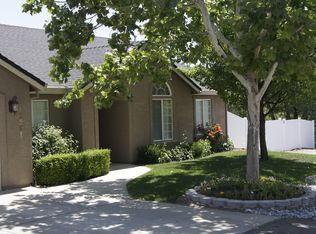Welcome to 839 Rincon Way! This wonderful home sits nicely in a quiet cul-de-sac location close to Shasta College and Bethel Church. This home features a NEW Roof, 3 spacious bedrooms, 2 full baths, indoor laundry, open floor plan with dining area, detached stucco shed/small shop on a large lot that creates a nice private setting. This move in ready home is a must see! New paint and flooring throughout the house.
This property is off market, which means it's not currently listed for sale or rent on Zillow. This may be different from what's available on other websites or public sources.

