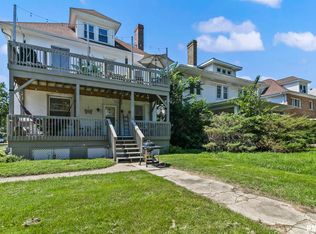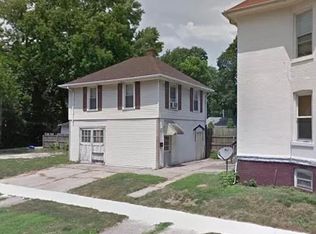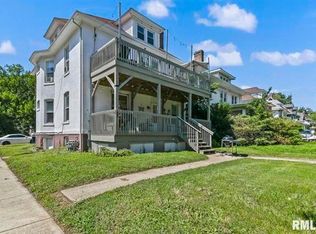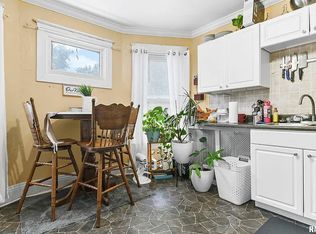Sold for $60,000
$60,000
839 S Walnut St, Springfield, IL 62704
3beds
2,136sqft
Single Family Residence, Residential
Built in 1922
8,100 Square Feet Lot
$60,700 Zestimate®
$28/sqft
$1,806 Estimated rent
Home value
$60,700
$56,000 - $66,000
$1,806/mo
Zestimate® history
Loading...
Owner options
Explore your selling options
What's special
Popular westside historic district. The house is in close proximity to Washington Park which is on the National Register of Historical places with tennis courts, walking trails and a lagoon. The home is a 4 square 2 story 3 bed/2 bath. The main level features a living room with fireplace, formal dining room, kitchen, den/office, and an additional sun room for an office. The 4 season room addition is sure to please the large family or for a gathering of friends. New hot water heater, new pex water lines. The home is close to downtown and 5 min from both hospitals.
Zillow last checked: 8 hours ago
Listing updated: September 10, 2025 at 01:20pm
Listed by:
Brenna Jeffers Pref:217-416-1555,
The Real Estate Group, Inc.
Bought with:
James J Skeeters, 475097981
Keller Williams Capital
Source: RMLS Alliance,MLS#: CA1038720 Originating MLS: Capital Area Association of Realtors
Originating MLS: Capital Area Association of Realtors

Facts & features
Interior
Bedrooms & bathrooms
- Bedrooms: 3
- Bathrooms: 2
- Full bathrooms: 2
Bedroom 1
- Level: Upper
- Dimensions: 14ft 0in x 12ft 0in
Bedroom 2
- Level: Upper
- Dimensions: 16ft 0in x 9ft 0in
Bedroom 3
- Level: Upper
- Dimensions: 14ft 0in x 8ft 0in
Other
- Level: Main
- Dimensions: 12ft 0in x 15ft 0in
Other
- Level: Main
- Dimensions: 13ft 0in x 6ft 0in
Additional room
- Description: Sun room
- Level: Main
Family room
- Level: Main
- Dimensions: 19ft 0in x 15ft 0in
Kitchen
- Level: Main
- Dimensions: 11ft 0in x 9ft 0in
Laundry
- Level: Basement
Living room
- Level: Main
- Dimensions: 19ft 0in x 12ft 0in
Main level
- Area: 1068
Upper level
- Area: 1068
Heating
- None
Appliances
- Included: None
Features
- Basement: Full
- Number of fireplaces: 1
Interior area
- Total structure area: 2,136
- Total interior livable area: 2,136 sqft
Property
Parking
- Parking features: Parking Pad
- Has uncovered spaces: Yes
Features
- Levels: Two
Lot
- Size: 8,100 sqft
- Dimensions: 45 x 180
- Features: Level
Details
- Parcel number: 1433.0328030
Construction
Type & style
- Home type: SingleFamily
- Property subtype: Single Family Residence, Residential
Materials
- Vinyl Siding
- Roof: Shingle
Condition
- New construction: No
- Year built: 1922
Utilities & green energy
- Water: Public
Community & neighborhood
Location
- Region: Springfield
- Subdivision: None
Price history
| Date | Event | Price |
|---|---|---|
| 9/10/2025 | Sold | $60,000-7.7%$28/sqft |
Source: | ||
| 8/29/2025 | Contingent | $65,000$30/sqft |
Source: | ||
| 8/24/2025 | Listed for sale | $65,000-7.1%$30/sqft |
Source: | ||
| 3/4/2025 | Listing removed | $70,000$33/sqft |
Source: | ||
| 2/27/2025 | Pending sale | $70,000$33/sqft |
Source: | ||
Public tax history
Tax history is unavailable.
Find assessor info on the county website
Neighborhood: Historic West Side
Nearby schools
GreatSchools rating
- 2/10Elizabeth Graham Elementary SchoolGrades: K-5Distance: 0.3 mi
- 3/10Benjamin Franklin Middle SchoolGrades: 6-8Distance: 1.4 mi
- 7/10Springfield High SchoolGrades: 9-12Distance: 0.6 mi

Get pre-qualified for a loan
At Zillow Home Loans, we can pre-qualify you in as little as 5 minutes with no impact to your credit score.An equal housing lender. NMLS #10287.



