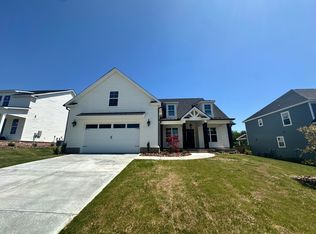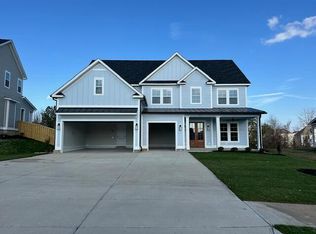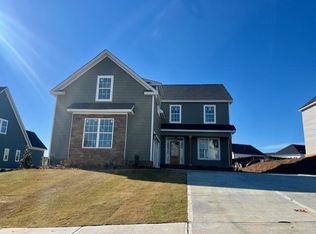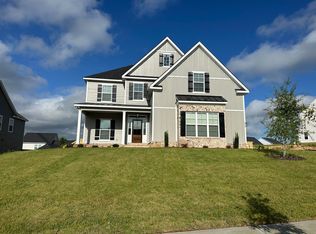Sold for $549,900 on 06/30/25
$549,900
839 WHITNEY SHOALS Road, Evans, GA 30809
4beds
3,194sqft
Single Family Residence
Built in 2024
0.26 Acres Lot
$560,600 Zestimate®
$172/sqft
$2,853 Estimated rent
Home value
$560,600
$527,000 - $594,000
$2,853/mo
Zestimate® history
Loading...
Owner options
Explore your selling options
What's special
Gorgeous 4 bed, 3.5 bath Alternate Patterson Plan by All Weathers Construction on a great lot that backs up to Green Space! Welcoming foyer with the dining room on one side and a half bath on the other side Large gourmet kitchen with eat-in breakfast area that boasts a gas cooktop, double ovens, kitchen island, custom cabinetry, granite counter tops & large spacious pantry. Kitchen opens into the keeping room with gas two sided fireplace with a large great room on the other side .Site finished hardwood floors downstairs in the main living areas. Owner's suite features en-suite bath with dual vanities, garden tub & large tiled shower with two oversized walk-in closets. Three additional guest bedrooms upstairs. One bedroom with an en-suite bath & the other two bedrooms share a jack n jill bath. Two spare bedrooms upstairs feature walk in closets. Enjoy the outdoors sitting on your covered patio!
Zillow last checked: 8 hours ago
Listing updated: June 30, 2025 at 02:17pm
Listed by:
Crystal Smith 706-825-7145,
Southeastern Residential, LLC,
Candace Riddle 706-836-8528,
Southeastern Residential, LLC
Bought with:
Kayla Bowling, 406243
Business Acquisition Advisors
Source: Hive MLS,MLS#: 536985
Facts & features
Interior
Bedrooms & bathrooms
- Bedrooms: 4
- Bathrooms: 4
- Full bathrooms: 3
- 1/2 bathrooms: 1
Primary bedroom
- Level: Upper
- Dimensions: 17 x 16
Bedroom 2
- Level: Upper
- Dimensions: 11 x 13
Bedroom 3
- Level: Upper
- Dimensions: 11 x 14
Bedroom 4
- Level: Upper
- Dimensions: 13 x 15
Breakfast room
- Level: Main
- Dimensions: 6 x 15
Dining room
- Level: Main
- Dimensions: 11 x 12
Great room
- Level: Main
- Dimensions: 16 x 22
Kitchen
- Level: Main
- Dimensions: 15 x 15
Other
- Description: Keeping Room
- Level: Main
- Dimensions: 16 x 14
Heating
- Electric, Heat Pump, Natural Gas
Cooling
- Ceiling Fan(s), Central Air
Appliances
- Included: Built-In Microwave, Cooktop, Dishwasher, Disposal, Double Oven, Tankless Water Heater
Features
- Cable Available, Eat-in Kitchen, Entrance Foyer, Garden Tub, Kitchen Island, Pantry, Smoke Detector(s), Walk-In Closet(s), Washer Hookup, Electric Dryer Hookup
- Flooring: Carpet, Ceramic Tile, Hardwood
- Has basement: No
- Attic: Pull Down Stairs
- Number of fireplaces: 1
- Fireplace features: Gas Log, Great Room, See Through
Interior area
- Total structure area: 3,194
- Total interior livable area: 3,194 sqft
Property
Parking
- Total spaces: 2
- Parking features: Attached, Concrete, Garage
- Garage spaces: 2
Features
- Levels: Three Or More
- Patio & porch: Covered, Front Porch, Patio, Rear Porch
Lot
- Size: 0.26 Acres
- Dimensions: 0.26 acres
- Features: Landscaped, Sprinklers In Front, Sprinklers In Rear
Details
- Parcel number: 0602213
Construction
Type & style
- Home type: SingleFamily
- Architectural style: Two Story
- Property subtype: Single Family Residence
Materials
- Brick, HardiPlank Type
- Foundation: Slab
- Roof: Composition,Metal
Condition
- New Construction
- New construction: Yes
- Year built: 2024
Details
- Builder name: All Weathers Construction
- Warranty included: Yes
Utilities & green energy
- Sewer: Public Sewer
- Water: Public
Community & neighborhood
Community
- Community features: Pool, Sidewalks, Street Lights
Location
- Region: Evans
- Subdivision: Highland Lakes
HOA & financial
HOA
- Has HOA: Yes
- HOA fee: $650 monthly
Other
Other facts
- Listing agreement: Exclusive Right To Sell
- Listing terms: VA Loan,Cash,Conventional,FHA
Price history
| Date | Event | Price |
|---|---|---|
| 6/30/2025 | Sold | $549,900$172/sqft |
Source: | ||
| 6/5/2025 | Pending sale | $549,900$172/sqft |
Source: | ||
| 1/8/2025 | Listed for sale | $549,900$172/sqft |
Source: | ||
Public tax history
Tax history is unavailable.
Neighborhood: 30809
Nearby schools
GreatSchools rating
- 8/10Parkway Elementary SchoolGrades: PK-5Distance: 0.5 mi
- 7/10Greenbrier Middle SchoolGrades: 6-8Distance: 3.2 mi
- 9/10Greenbrier High SchoolGrades: 9-12Distance: 3.1 mi
Schools provided by the listing agent
- Elementary: Parkway
- Middle: Greenbrier
- High: Greenbrier
Source: Hive MLS. This data may not be complete. We recommend contacting the local school district to confirm school assignments for this home.

Get pre-qualified for a loan
At Zillow Home Loans, we can pre-qualify you in as little as 5 minutes with no impact to your credit score.An equal housing lender. NMLS #10287.
Sell for more on Zillow
Get a free Zillow Showcase℠ listing and you could sell for .
$560,600
2% more+ $11,212
With Zillow Showcase(estimated)
$571,812


