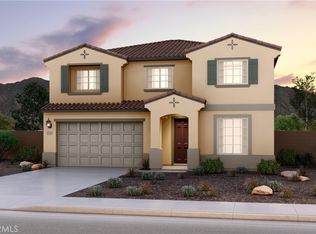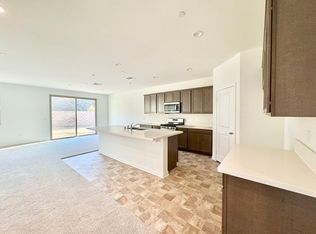Sold for $800,000
Listing Provided by:
NORMAN BROWN DRE #01990107 949-330-8535,
PULTE HOMES OF CALIFORNIA, INC
Bought with: Alink Realty Group
$800,000
8393 Anthony St, Riverside, CA 92507
5beds
3,301sqft
Single Family Residence
Built in 2023
5,627 Square Feet Lot
$798,100 Zestimate®
$242/sqft
$4,490 Estimated rent
Home value
$798,100
$726,000 - $878,000
$4,490/mo
Zestimate® history
Loading...
Owner options
Explore your selling options
What's special
Discover our highly sought-after Pinewood floor plan, featuring a formal dining room, chef's kitchen with KitchenAid appliances, spacious loft, and three-car garage. Enjoy all these amenities from your beautiful ridge location!
-Covered patio
-3 Car Garage
-Downstairs Next Gen Suite
-Modern Staircase
-Grand entryway
-Smart home
Zillow last checked: 8 hours ago
Listing updated: September 02, 2025 at 12:59pm
Listing Provided by:
NORMAN BROWN DRE #01990107 949-330-8535,
PULTE HOMES OF CALIFORNIA, INC
Bought with:
Lyla Yu, DRE #02112158
Alink Realty Group
Source: CRMLS,MLS#: IV24200487 Originating MLS: California Regional MLS
Originating MLS: California Regional MLS
Facts & features
Interior
Bedrooms & bathrooms
- Bedrooms: 5
- Bathrooms: 3
- Full bathrooms: 3
- Main level bathrooms: 1
- Main level bedrooms: 1
Cooling
- Central Air
Appliances
- Laundry: Laundry Room
Features
- Has fireplace: No
- Fireplace features: None
- Common walls with other units/homes: No Common Walls
Interior area
- Total interior livable area: 3,301 sqft
Property
Parking
- Total spaces: 3
- Parking features: Garage - Attached
- Attached garage spaces: 3
Features
- Levels: Two
- Stories: 2
- Entry location: Main
- Pool features: Community, Lap, Association
- Has view: Yes
- View description: None
Lot
- Size: 5,627 sqft
- Features: 0-1 Unit/Acre
Details
- Parcel number: 257660007
- Special conditions: Standard
Construction
Type & style
- Home type: SingleFamily
- Property subtype: Single Family Residence
Condition
- New construction: Yes
- Year built: 2023
Details
- Builder model: Pinewood
- Builder name: Pulte Homes
Utilities & green energy
- Sewer: Public Sewer
- Water: Public
Community & neighborhood
Community
- Community features: Street Lights, Sidewalks, Pool
Location
- Region: Riverside
- Subdivision: Summit Canyon - Pinnacle
HOA & financial
HOA
- Has HOA: Yes
- HOA fee: $103 monthly
- Amenities included: Clubhouse, Controlled Access, Sport Court, Other, Pool, Guard, Security
- Association name: Summit Canyon Community Association
- Association phone: 805-496-5514
Other
Other facts
- Listing terms: Cash,Cash to New Loan,Conventional,FHA,VA Loan
Price history
| Date | Event | Price |
|---|---|---|
| 8/29/2025 | Sold | $800,000-8.2%$242/sqft |
Source: | ||
| 7/25/2025 | Pending sale | $870,990+4.4%$264/sqft |
Source: | ||
| 7/18/2025 | Price change | $833,990-4.2%$253/sqft |
Source: | ||
| 6/24/2025 | Price change | $870,990-4.1%$264/sqft |
Source: | ||
| 6/13/2025 | Price change | $908,284-3.4%$275/sqft |
Source: | ||
Public tax history
| Year | Property taxes | Tax assessment |
|---|---|---|
| 2025 | $10,692 +1805.4% | $529,000 +1138.1% |
| 2024 | $561 | $42,728 |
Find assessor info on the county website
Neighborhood: 92507
Nearby schools
GreatSchools rating
- 6/10Highgrove Elementary SchoolGrades: K-6Distance: 2.5 mi
- 6/10University Heights Middle SchoolGrades: 7-8Distance: 3 mi
- 5/10John W. North High SchoolGrades: 9-12Distance: 3.6 mi
Get a cash offer in 3 minutes
Find out how much your home could sell for in as little as 3 minutes with a no-obligation cash offer.
Estimated market value$798,100
Get a cash offer in 3 minutes
Find out how much your home could sell for in as little as 3 minutes with a no-obligation cash offer.
Estimated market value
$798,100

