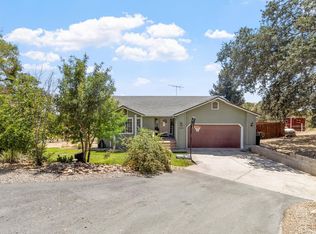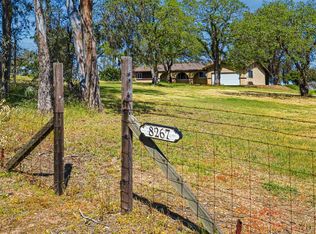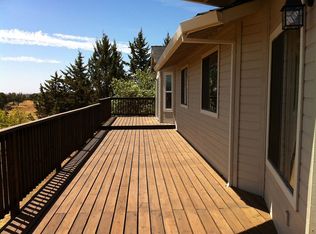Closed
$1,000,000
8393 Miles Rd, Valley Springs, CA 95252
4beds
2,871sqft
Single Family Residence
Built in 1997
5 Acres Lot
$-- Zestimate®
$348/sqft
$3,307 Estimated rent
Home value
Not available
Estimated sales range
Not available
$3,307/mo
Zestimate® history
Loading...
Owner options
Explore your selling options
What's special
Welcome to this stunning luxury home on 5 park like acres. Entry to this estate is through the custom front gates. This immaculate home boasts a formal entry, with formal dining room off to the left. To the right is an executive office or den with leaded glass doors, built in desk with shelving and beautiful cabinetry. Walk into the living room, with inviting brick hearth and wood burning insert. Enjoy the built-in entertainment center with lighted open shelving on either side. The gourmet kitchen is a cook's dream that boasts granite counter tops, lots of counter space and an island with prep sink. Commercial style 6 burner stove, subzero fridge, pantry closet and an abundance of cabinet space. There is a dining area in the kitchen for informal dining. 3 ample sized bedrooms are on one side of the house. The large bathroom has granite counters, double sinks and tub/shower combo. On the other side of this ranch style home is the main suite with room for a king size bed and all your furniture and a gas log stove! The master bath has double sinks, large soaking tub and separate tile shower with glass brick surround. Gorgeous built-in pool, a large shop, solar w/Tesla batteries complete the estate. Too many amenities to list here
Zillow last checked: 8 hours ago
Listing updated: August 19, 2025 at 02:51pm
Listed by:
Hana-Sue Drilling DRE #00810325 209-743-7797,
NextHome Utica Properties
Bought with:
Diane Johnson, DRE #01500238
Keller Williams Realty
Source: MetroList Services of CA,MLS#: 225071928Originating MLS: MetroList Services, Inc.
Facts & features
Interior
Bedrooms & bathrooms
- Bedrooms: 4
- Bathrooms: 3
- Full bathrooms: 2
- Partial bathrooms: 1
Primary bedroom
- Features: Walk-In Closet
Primary bathroom
- Features: Shower Stall(s), Double Vanity, Granite Counters, Sunken Tub, Multiple Shower Heads, Walk-In Closet(s)
Dining room
- Features: Formal Area
Kitchen
- Features: Breakfast Area, Pantry Cabinet, Pantry Closet, Granite Counters, Island w/Sink
Heating
- Central, Propane Stove, Fireplace Insert
Cooling
- Central Air, Whole House Fan
Appliances
- Included: Free-Standing Gas Range, Range Hood, Dishwasher, Disposal, Dryer, Washer
- Laundry: Cabinets, Inside Room
Features
- Flooring: Carpet, Tile, Wood
- Number of fireplaces: 2
- Fireplace features: Brick, Insert, Living Room, Master Bedroom, Gas Log
Interior area
- Total interior livable area: 2,871 sqft
Property
Parking
- Total spaces: 3
- Parking features: Garage Faces Side
- Garage spaces: 3
Features
- Stories: 1
- Exterior features: Fire Pit
- Has private pool: Yes
- Pool features: In Ground, Fenced
- Fencing: Full
Lot
- Size: 5 Acres
- Features: Auto Sprinkler F&R, Private, Landscape Back, Landscape Front
Details
- Additional structures: Workshop
- Parcel number: 050049029000
- Zoning description: R-1
- Special conditions: Trust
Construction
Type & style
- Home type: SingleFamily
- Architectural style: Contemporary
- Property subtype: Single Family Residence
Materials
- Brick, Stucco
- Roof: Cement
Condition
- Year built: 1997
Utilities & green energy
- Sewer: Septic System
- Water: Well
- Utilities for property: Propane Tank Leased, Solar, Internet Available
Green energy
- Energy generation: Solar
Community & neighborhood
Location
- Region: Valley Springs
Other
Other facts
- Price range: $1M - $1M
Price history
| Date | Event | Price |
|---|---|---|
| 8/18/2025 | Sold | $1,000,000$348/sqft |
Source: MetroList Services of CA #225071928 Report a problem | ||
| 8/4/2025 | Pending sale | $1,000,000$348/sqft |
Source: CCARMLS #202501036 Report a problem | ||
| 7/10/2025 | Listed for sale | $1,000,000$348/sqft |
Source: CCARMLS #202501036 Report a problem | ||
| 7/1/2025 | Pending sale | $1,000,000$348/sqft |
Source: CCARMLS #202501036 Report a problem | ||
| 6/15/2025 | Listed for sale | $1,000,000$348/sqft |
Source: CCARMLS #202501036 Report a problem | ||
Public tax history
| Year | Property taxes | Tax assessment |
|---|---|---|
| 2025 | $6,760 +0.2% | $608,997 +2% |
| 2024 | $6,747 +2% | $597,057 +2% |
| 2023 | $6,618 -0.1% | $585,351 +2% |
Find assessor info on the county website
Neighborhood: 95252
Nearby schools
GreatSchools rating
- 2/10Jenny Lind Elementary SchoolGrades: K-5Distance: 4.3 mi
- 3/10Toyon Middle SchoolGrades: 6-8Distance: 11.4 mi
- 3/10Gold Strike High SchoolGrades: 9-12Distance: 14.7 mi
Get pre-qualified for a loan
At Zillow Home Loans, we can pre-qualify you in as little as 5 minutes with no impact to your credit score.An equal housing lender. NMLS #10287.


