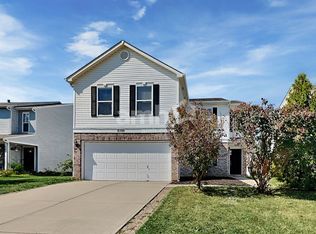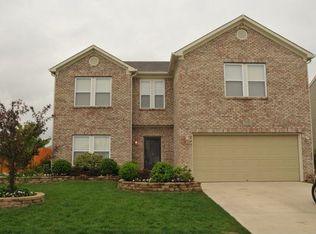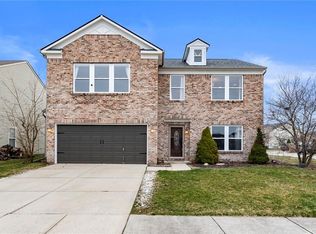Awesome 3br/2.5ba Home In Popular Summerlake! Interior Features A Great Rm W/ Fireplace, Kitchen, Breakfast Rm, Formal Dining Rm, Mn-Lvl Office, Giant Loft & Laundry Rm! Exterior Features A Desirable Corner Lot, 2-Car Attached Garage, Covered Porch, Open Patio with Gazebo & Privacy Fence!
This property is off market, which means it's not currently listed for sale or rent on Zillow. This may be different from what's available on other websites or public sources.


