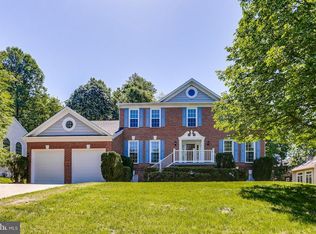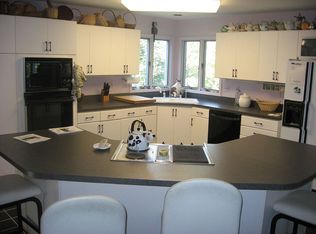Sold for $885,000
$885,000
8398 Autumn Rust Rd, Ellicott City, MD 21043
5beds
3,398sqft
Single Family Residence
Built in 1990
0.37 Acres Lot
$953,400 Zestimate®
$260/sqft
$3,662 Estimated rent
Home value
$953,400
$906,000 - $1.00M
$3,662/mo
Zestimate® history
Loading...
Owner options
Explore your selling options
What's special
OFFER DEADLINE IS MONDAY, 5/22 @ 5pm. This stunning brick-front Colonial offers breathtaking, sun-drenched interiors and a relaxing outdoor paradise in the Centennial High School District. Gleaming hardwood floors and intricate moldings are carried throughout the open concept main level. The Chef's kitchen boasts stainless steel appliances, center island, and views of the backyard. Relax and unwind in the cozy family room warmed by a wood-burning fireplace. A picturesque sunroom is highlighted by six beautiful palladian windows, soaring ceilings, and access to the screened porch, ideal for indoor/outdoor entertaining. Formal living room and dining rooms complete this one-of-a-kind main level. Ascend upstairs to find an Owner's Suite with a sizeable walk-in closet and luxury owner's bath. The attached, but private, sitting room is an ideal office, nursery, or 5th bedroom. Game or movie nights can be enjoyed in the lower level recreation room with an attached office, exercise room, and full bath. The amenities don't end there! Take a stroll in your very own, private backyard surrounded by mature trees and adjacent to county parkland. The deck extends the width of the home and is highlighted by a natural gas grill and hot tub. All of this awaits you in the quiet community of Autumn Manor. Kitchen Counters and Appliances new in 2020; Roof new in 2018, Heat Pump #1 New in 2016; Heat Pump #2 new in 2019; exterior upgrades including security lighting new in 2019. Front of Home & Sunroom Windows new in 2006. Enjoy close proximity to Old Ellicott City and Columbia offering a vast variety of shopping, dining and entertainment. Major area commuter routes include Rte. 40, Rte. 29, MD-100, and I-70.
Zillow last checked: 8 hours ago
Listing updated: June 20, 2023 at 11:12am
Listed by:
John Hallis 443-228-6113,
The KW Collective
Bought with:
Josh Ducoulombier, 657499
ExecuHome Realty
Source: Bright MLS,MLS#: MDHW2027502
Facts & features
Interior
Bedrooms & bathrooms
- Bedrooms: 5
- Bathrooms: 4
- Full bathrooms: 3
- 1/2 bathrooms: 1
- Main level bathrooms: 1
Basement
- Area: 1592
Heating
- Heat Pump, Electric
Cooling
- Heat Pump, Ceiling Fan(s), Electric
Appliances
- Included: Microwave, Air Cleaner, Dishwasher, Disposal, Dryer, Exhaust Fan, Humidifier, Ice Maker, Intercom, Double Oven, Oven/Range - Gas, Refrigerator, Stainless Steel Appliance(s), Cooktop, Washer, Water Heater, Electric Water Heater
- Laundry: Main Level, Laundry Room
Features
- Attic, Chair Railings, Crown Molding, Ceiling Fan(s), Floor Plan - Traditional, Formal/Separate Dining Room, Family Room Off Kitchen, Kitchen Island, Kitchen - Table Space, Kitchen - Country, Primary Bath(s), Recessed Lighting, Soaking Tub, Bathroom - Stall Shower, Bathroom - Tub Shower, Upgraded Countertops, Walk-In Closet(s), Store/Office, Dry Wall
- Flooring: Carpet, Wood
- Doors: Six Panel
- Windows: Atrium, Double Pane Windows, Skylight(s), Screens, Window Treatments
- Basement: Connecting Stairway,Partial,Heated,Interior Entry,Partially Finished
- Number of fireplaces: 1
- Fireplace features: Glass Doors, Screen, Wood Burning
Interior area
- Total structure area: 4,374
- Total interior livable area: 3,398 sqft
- Finished area above ground: 2,782
- Finished area below ground: 616
Property
Parking
- Total spaces: 4
- Parking features: Garage Faces Front, Attached, Driveway, On Street
- Attached garage spaces: 2
- Uncovered spaces: 2
- Details: Garage Sqft: 552
Accessibility
- Accessibility features: None
Features
- Levels: Three
- Stories: 3
- Patio & porch: Deck, Enclosed, Porch, Screened, Screened Porch
- Pool features: None
- Has spa: Yes
- Spa features: Bath, Hot Tub
- Fencing: Picket,Back Yard
Lot
- Size: 0.37 Acres
- Features: Backs - Parkland, Front Yard, Landscaped, Private, Rear Yard
Details
- Additional structures: Above Grade, Below Grade
- Parcel number: 1402340798
- Zoning: R20
- Special conditions: Standard
- Other equipment: Negotiable, Intercom
Construction
Type & style
- Home type: SingleFamily
- Architectural style: Colonial
- Property subtype: Single Family Residence
Materials
- Frame, Aluminum Siding, Brick
- Foundation: Block
- Roof: Composition
Condition
- New construction: No
- Year built: 1990
Utilities & green energy
- Sewer: Public Sewer
- Water: Public
- Utilities for property: Natural Gas Available
Community & neighborhood
Security
- Security features: Carbon Monoxide Detector(s), Smoke Detector(s)
Location
- Region: Ellicott City
- Subdivision: Autumn Manor
Other
Other facts
- Listing agreement: Exclusive Right To Sell
- Ownership: Fee Simple
Price history
| Date | Event | Price |
|---|---|---|
| 6/20/2023 | Sold | $885,000+3.5%$260/sqft |
Source: | ||
| 5/23/2023 | Pending sale | $855,000+3%$252/sqft |
Source: | ||
| 5/23/2023 | Listing removed | $830,000$244/sqft |
Source: | ||
| 5/16/2023 | Listed for sale | $830,000+22.1%$244/sqft |
Source: | ||
| 9/30/2014 | Listing removed | $679,900$200/sqft |
Source: Long and Foster #HW8419396 Report a problem | ||
Public tax history
| Year | Property taxes | Tax assessment |
|---|---|---|
| 2025 | -- | $769,900 +11.4% |
| 2024 | $7,784 +12.8% | $691,300 +12.8% |
| 2023 | $6,899 | $612,700 |
Find assessor info on the county website
Neighborhood: 21043
Nearby schools
GreatSchools rating
- 8/10Veterans Elementary SchoolGrades: PK-5Distance: 0.5 mi
- 8/10Ellicott Mills Middle SchoolGrades: 6-8Distance: 0.5 mi
- 10/10Centennial High SchoolGrades: 9-12Distance: 3.5 mi
Schools provided by the listing agent
- District: Howard County Public School System
Source: Bright MLS. This data may not be complete. We recommend contacting the local school district to confirm school assignments for this home.
Get a cash offer in 3 minutes
Find out how much your home could sell for in as little as 3 minutes with a no-obligation cash offer.
Estimated market value$953,400
Get a cash offer in 3 minutes
Find out how much your home could sell for in as little as 3 minutes with a no-obligation cash offer.
Estimated market value
$953,400

