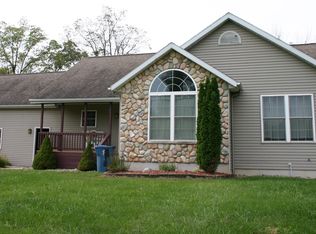Come take a look at this well kept 4 bedroom, 3 bathroom walkout ranch with over 2,800 square feet on 7 acres! Through the front door you will see an open and airy concept with vaulted ceilings, kitchen with newer appliances, dining area and the living room with an impressive floor to ceiling stone fireplace. Down the hall is a bathroom, 2 big bedrooms and master bedroom with a walk in closet, full size bathroom and a slider that leads to the deck. In the lower level you will find plenty of storage, full size bathroom, another large bedroom and great room with a wet bar perfect for entertaining. Outside you can enjoy views of wildlife and a fish stocked pond that has an aeration system. You also have 30x40 pole barn to keep your yard equipment or any recreational vehicles. In a beautiful area near Gun lake and nature trails. Located in Delton Kellogg school district and TK bus stop is a short drive away.
This property is off market, which means it's not currently listed for sale or rent on Zillow. This may be different from what's available on other websites or public sources.

