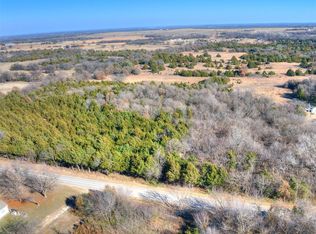Sold for $875,000
$875,000
8399 N Triple X Rd, Jones, OK 73049
4beds
3,583sqft
Single Family Residence
Built in 2001
11.3 Acres Lot
$882,900 Zestimate®
$244/sqft
$4,434 Estimated rent
Home value
$882,900
$830,000 - $936,000
$4,434/mo
Zestimate® history
Loading...
Owner options
Explore your selling options
What's special
Custom built home on approximately 11 acres MOL ~ Easy access to the turnpike with all of the country feel ~ tons of amenities for your own private oasis ~ wake to watch the deer in the morning at pond ~ back patio has fireplace to enjoy ~ park you RV and toys in the buildings ~ one of the workshops /buildings will accommodate a RV motorcoach with tandem pull through doors ~ property is double gated for circle pulling through with trailers ~ this is builders personal home ~ tons of custom features throughout the home~ service entry access to kitchen ~ main/master bedroom is downstairs - has private covered patio with a hot tub ~ 2 living area areas downstairs (one could be a study) and powder bath ~ formal dining and plus dining in kitchen area ~ kitchen has an island with beautiful oak cabinets plus a pantry and a built in bonus pantry Thermador appliances and built in KitchenAid refrigerator ~ upstairs has 2 bedrooms with 2 flex rooms that could additional bedrooms, office, living and/or game room/theatre ~ updated Trane HVAC system ~ garage has full bathroom ~ workshops are insulated with electric Plus 220 electric one is approx. 50 X 60 and the other one is approx. 30 X 60 and both are insulated and have propane - there is just too much to list on this one - it is a must see .... (taxes will be assessed upon closing - seller is a disabled veteran and is tax exempt)
Zillow last checked: 8 hours ago
Listing updated: June 27, 2025 at 08:01pm
Listed by:
Shawna R Miller 405-830-3408,
McGraw Davisson Stewart LLC
Bought with:
LaDonna Horton, 181359
Whittington Realty
Source: MLSOK/OKCMAR,MLS#: 1137095
Facts & features
Interior
Bedrooms & bathrooms
- Bedrooms: 4
- Bathrooms: 4
- Full bathrooms: 3
- 1/2 bathrooms: 1
Primary bedroom
- Description: Tub & Shower,Walk In Closet
Kitchen
- Description: Island,Pantry
Living room
- Description: Fireplace
Appliances
- Included: Dishwasher, Microwave, Refrigerator, Built-In Electric Oven, Built-In Electric Range
- Laundry: Laundry Room
Features
- Ceiling Fan(s), Stained Wood
- Flooring: Combination, Carpet, Tile
- Number of fireplaces: 1
- Fireplace features: Masonry
Interior area
- Total structure area: 3,583
- Total interior livable area: 3,583 sqft
Property
Parking
- Total spaces: 4
- Parking features: Circular Driveway, Gravel, RV Access/Parking
- Garage spaces: 4
- Has uncovered spaces: Yes
Features
- Levels: Two
- Stories: 2
- Patio & porch: Patio, Porch
- Fencing: Chain Link
- Has view: Yes
- View description: Water
- Has water view: Yes
- Water view: Water
- Waterfront features: Pond
Lot
- Size: 11.30 Acres
- Features: Wooded
Details
- Additional structures: Workshop
- Parcel number: 8399NTripleX73049
- Special conditions: None
Construction
Type & style
- Home type: SingleFamily
- Architectural style: Traditional
- Property subtype: Single Family Residence
Materials
- Brick
- Foundation: Slab
- Roof: Composition
Condition
- Year built: 2001
Utilities & green energy
- Sewer: Septic Tank
- Water: Well
- Utilities for property: Propane
Community & neighborhood
Location
- Region: Jones
Price history
| Date | Event | Price |
|---|---|---|
| 6/27/2025 | Sold | $875,000-2.8%$244/sqft |
Source: | ||
| 5/11/2025 | Pending sale | $899,900$251/sqft |
Source: | ||
| 3/19/2025 | Price change | $899,900-2.7%$251/sqft |
Source: | ||
| 2/28/2025 | Price change | $925,000-1.1%$258/sqft |
Source: | ||
| 2/9/2025 | Price change | $935,000-2.6%$261/sqft |
Source: | ||
Public tax history
| Year | Property taxes | Tax assessment |
|---|---|---|
| 2024 | -- | $50,471 +3% |
| 2023 | -- | $49,001 +3% |
| 2022 | -- | $47,573 +3% |
Find assessor info on the county website
Neighborhood: 73049
Nearby schools
GreatSchools rating
- 6/10Jones Elementary SchoolGrades: PK-5Distance: 3.9 mi
- 6/10Jones Middle SchoolGrades: 6-8Distance: 0.9 mi
- 8/10Jones High SchoolGrades: 9-12Distance: 3.4 mi
Schools provided by the listing agent
- Elementary: Jones ES
- Middle: Jones MS
- High: Jones HS
Source: MLSOK/OKCMAR. This data may not be complete. We recommend contacting the local school district to confirm school assignments for this home.
Get a cash offer in 3 minutes
Find out how much your home could sell for in as little as 3 minutes with a no-obligation cash offer.
Estimated market value$882,900
Get a cash offer in 3 minutes
Find out how much your home could sell for in as little as 3 minutes with a no-obligation cash offer.
Estimated market value
$882,900
