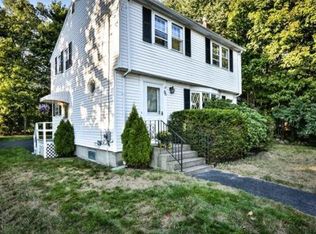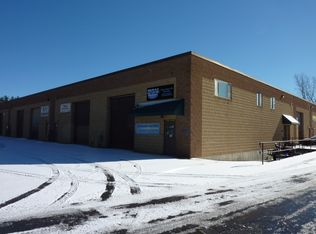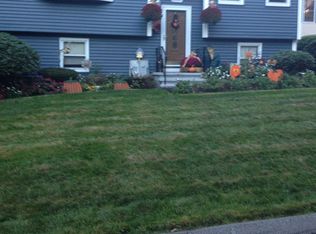The Alexander Farmstead property is noteworthy for it's history, with varied trees,gardens, 3 driveways and 2 architectural treasures...an 1890 2-story/2-family Victorian farmhouse & fully restored, clapboarded 1890 3-story, drive through 40'x50' post & beam, 8-stall horse barn with full drive in basement. In 1856, Jonas Alexander lived in Billerica w/ his family. In 1890, one of his sons built the house and barn on a 135 acre farmstead. Eventually the acres became town lots and in the 70's the Alexander home became a 2 family dwelling. Until 1990, horses were kept in the barn. The present owners have carefully tended to both the house and barn. They installed thermal windows, septic system, 45 yr shingled roofs on both structures as well as both buildings were painted in 2019. As dedicated stewards of this historic property for the past 29 yrs, the present owners look forward to handing off the Alexander Farmstead to a party who will value and preserve it for future generations.
This property is off market, which means it's not currently listed for sale or rent on Zillow. This may be different from what's available on other websites or public sources.


