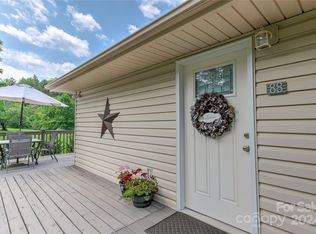Sold for $375,000
Street View
$375,000
84 Alexander Rd, Weaverville, NC 28787
2beds
1,680sqft
SingleFamily
Built in 1980
1 Acres Lot
$370,100 Zestimate®
$223/sqft
$1,584 Estimated rent
Home value
$370,100
$340,000 - $400,000
$1,584/mo
Zestimate® history
Loading...
Owner options
Explore your selling options
What's special
You'll love this cozy home nestled on a 1.03 acre lot in the wonderful town of Weaverville NC. This home is just minutes from everything the town of weaverville has to offer. From food, breweries, and specially shops and restaurants to the park at Lake Louise. 5 to 10 minutes from Lowes home improvement stores, Hobby Lobby, Walmart, Publix and much much more. 15 minutes from the scenic Blue Ridge Parkway. 15 minutes from downtown Asheville and 45 minutes from Johnson City TN.
This home offers 2 beds, 2 baths on the main level, along with a spacious open living room and dining room with vaulted ceilings. New hardwood oak floors throughout the living/ dining area, proceeding down the hallway and throughout the master bedroom. Ceramic tile in both bathrooms and one carpeted bedroom. Downstairs is a very spacious laundry room and den/ living/ bedroom area. Currently it is being used as a bedroom. This room, which is not pictured, also has a wood burning stove which is used as back up heat. A large storage/ mechanical room is also located in the basement along with a single car garage.
Outside, on this 1.03 acres lot you will find a 2½ car garage/ workshop, just under 900 sq/ft. This building has electric ans water from the main house. It has a wood burning stove for heat.
There are 5 fruit bearing trees on the property. Two pear trees and three apple trees, all of which produce lots of fruit each year. Lots of wildlife visit this property to enjoy this treat.
Please feel free to make an appointment with me and visit this little treasure. The pictures are nothing compared to seeing it in person.
Facts & features
Interior
Bedrooms & bathrooms
- Bedrooms: 2
- Bathrooms: 2
- Full bathrooms: 2
Heating
- Other
Features
- Basement: Finished
Interior area
- Total interior livable area: 1,680 sqft
Property
Parking
- Total spaces: 1
- Parking features: Garage - Attached
Features
- Exterior features: Wood
Lot
- Size: 1 Acres
Details
- Parcel number: 973299566200000
Construction
Type & style
- Home type: SingleFamily
- Architectural style: Conventional
Materials
- Roof: Composition
Condition
- Year built: 1980
Community & neighborhood
Location
- Region: Weaverville
Price history
| Date | Event | Price |
|---|---|---|
| 10/17/2025 | Sold | $375,000-9.6%$223/sqft |
Source: Public Record Report a problem | ||
| 7/15/2025 | Price change | $415,000-2.4%$247/sqft |
Source: | ||
| 5/26/2025 | Price change | $425,000-5.3%$253/sqft |
Source: | ||
| 5/6/2025 | Price change | $449,000-1.3%$267/sqft |
Source: | ||
| 3/4/2025 | Price change | $455,000-4.2%$271/sqft |
Source: | ||
Public tax history
| Year | Property taxes | Tax assessment |
|---|---|---|
| 2025 | $3,409 +6.8% | $367,900 |
| 2024 | $3,192 +5% | $367,900 +2.7% |
| 2023 | $3,039 +1.2% | $358,400 |
Find assessor info on the county website
Neighborhood: 28787
Nearby schools
GreatSchools rating
- NAWeaverville PrimaryGrades: PK-1Distance: 0.8 mi
- 10/10North Buncombe MiddleGrades: 7-8Distance: 1.3 mi
- 6/10North Buncombe HighGrades: PK,9-12Distance: 2.7 mi
Get a cash offer in 3 minutes
Find out how much your home could sell for in as little as 3 minutes with a no-obligation cash offer.
Estimated market value$370,100
Get a cash offer in 3 minutes
Find out how much your home could sell for in as little as 3 minutes with a no-obligation cash offer.
Estimated market value
$370,100
