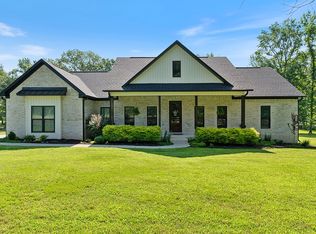Closed
$805,000
84 Bethlehem Rd, Greenbrier, AR 72058
4beds
2,902sqft
Single Family Residence
Built in 2022
11.72 Acres Lot
$814,600 Zestimate®
$277/sqft
$2,446 Estimated rent
Home value
$814,600
$701,000 - $945,000
$2,446/mo
Zestimate® history
Loading...
Owner options
Explore your selling options
What's special
Custom Luxury on over 11 Acres in Greenbrier! Welcome to your dream retreat in the Top-Rated Greenbrier School District! This LIKE NEW, custom built 4 bed, 3 bath home offers 2,902 sqft of one-level living space on 11.72 acres. Enjoy a spacious open/split floor plan with premium wood-look tile throughout, granite countertops, and KitchenAid appliances—including double convection ovens and an induction cooktop (also plumbed for gas). The chef's kitchen includes a 10’ island, walk-in pantry, and coffee bar. Relax on the oversized covered back porch with wooded views through Pella quad-slider doors. Two en-suites feature custom zero-entry tiled showers, and the primary suite includes a FEMA-rated safe room closet. Extras include surround sound, extra wide doorways, oversized insulated garage with floored attic space and extra parking pad. The 40x60 shop is heated & cooled with a kitchenette, full bath, office, dual 14’x10’ overhead doors and exterior outlet for RV hookup—perfect for work or hobbies. Can be purchased with just 9.47 acres. See MLS #25020950 . This is a rare find, so schedule a tour today! Agents see feature list & remarks
Zillow last checked: 8 hours ago
Listing updated: August 08, 2025 at 02:16pm
Listed by:
Karen D Ferguson 501-697-0042,
LPT Realty Conway
Bought with:
Laura Dryer, AR
LPT Realty Conway
Source: CARMLS,MLS#: 25020953
Facts & features
Interior
Bedrooms & bathrooms
- Bedrooms: 4
- Bathrooms: 3
- Full bathrooms: 3
Dining room
- Features: Kitchen/Dining Combo
Heating
- Electric
Cooling
- Electric
Appliances
- Included: Double Oven, Microwave, Electric Range, Dishwasher, Disposal, Refrigerator, Gas Water Heater
- Laundry: Washer Hookup, Electric Dryer Hookup, Laundry Room
Features
- Walk-In Closet(s), Built-in Features, Ceiling Fan(s), Walk-in Shower, Breakfast Bar, Wired for Data, Pantry, Primary Bedroom/Main Lv, Guest Bedroom/Main Lv
- Flooring: Tile
- Windows: Insulated Windows, Low Emissivity Windows
- Basement: None
- Has fireplace: Yes
- Fireplace features: Factory Built, Gas Starter
Interior area
- Total structure area: 2,902
- Total interior livable area: 2,902 sqft
Property
Parking
- Total spaces: 2
- Parking features: RV Access/Parking, Garage, Parking Pad, Two Car, Garage Door Opener
- Has garage: Yes
Features
- Levels: One
- Stories: 1
- Patio & porch: Porch
- Exterior features: Shop
Lot
- Size: 11.72 Acres
- Features: Level, Rural Property
Details
- Parcel number: 00113781003
Construction
Type & style
- Home type: SingleFamily
- Architectural style: Traditional
- Property subtype: Single Family Residence
Materials
- Brick
- Foundation: Slab
- Roof: Shingle
Condition
- New construction: No
- Year built: 2022
Utilities & green energy
- Electric: Elec-Municipal (+Entergy)
- Sewer: Septic Tank
- Water: Public
Community & neighborhood
Security
- Security features: Smoke Detector(s), Safe/Storm Room
Location
- Region: Greenbrier
- Subdivision: Metes & Bounds
HOA & financial
HOA
- Has HOA: No
Other
Other facts
- Listing terms: VA Loan,FHA,Conventional,Cash,USDA Loan
- Road surface type: Paved
Price history
| Date | Event | Price |
|---|---|---|
| 8/8/2025 | Sold | $805,000+0.6%$277/sqft |
Source: | ||
| 6/23/2025 | Contingent | $799,999-5.9%$276/sqft |
Source: | ||
| 5/29/2025 | Price change | $849,999+6.3%$293/sqft |
Source: | ||
| 5/29/2025 | Listed for sale | $799,999$276/sqft |
Source: | ||
Public tax history
| Year | Property taxes | Tax assessment |
|---|---|---|
| 2024 | $46 -45.4% | $120 -86.7% |
| 2023 | $85 +71.5% | $900 +400% |
| 2022 | $50 -94.7% | $180 -99.3% |
Find assessor info on the county website
Neighborhood: 72058
Nearby schools
GreatSchools rating
- 8/10Greenbrier Wooster Elementary SchoolGrades: K-5Distance: 1.9 mi
- 7/10Greenbrier Middle SchoolGrades: 6-7Distance: 4.4 mi
- 6/10Greenbrier High SchoolGrades: 10-12Distance: 3.7 mi
Get pre-qualified for a loan
At Zillow Home Loans, we can pre-qualify you in as little as 5 minutes with no impact to your credit score.An equal housing lender. NMLS #10287.
