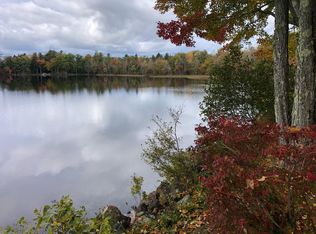Closed
$450,000
84 Blueberry Ridge Road, Eddington, ME 04428
3beds
2,888sqft
Single Family Residence
Built in 2004
2 Acres Lot
$463,800 Zestimate®
$156/sqft
$2,815 Estimated rent
Home value
$463,800
Estimated sales range
Not available
$2,815/mo
Zestimate® history
Loading...
Owner options
Explore your selling options
What's special
A quiet oasis of 2.2 acres, with a 600' driveway, to the home. Overlooking some of the most serene views of the morning sunrise. For stargazers you will enjoy the unfiltered night sky. Wild life has been seen and heard such as, loons, eagles, owls, deer, just a few to speak of. Bring your vehicles into the oversized garage, plus full storage above or create a theatre/game room up there. One of the best heating systems known, radiant with 3 floor zoning, stainless steel kitchen appliances, granite counter tops, cathedral ceilings with a 23' fieldstone gas fireplace, that runs into the upstairs loft area, perfect set up for an office space, along with the primary bedroom. The first floor has a full bath, two larger bedrooms. Basement has a finished apartment area, along with a large pool table. You will not run out of storage as it is ample. Easy commute to Brewer and Bangor is easily commutable. The property is surrounded by Brewer Water District land to keep a privacy.
Zillow last checked: 8 hours ago
Listing updated: July 30, 2025 at 09:29am
Listed by:
Keller Williams Realty
Bought with:
NextHome Experience
Source: Maine Listings,MLS#: 1608481
Facts & features
Interior
Bedrooms & bathrooms
- Bedrooms: 3
- Bathrooms: 3
- Full bathrooms: 1
- 1/2 bathrooms: 2
Bedroom 1
- Level: First
- Area: 156 Square Feet
- Dimensions: 12 x 13
Bedroom 2
- Level: First
- Area: 156 Square Feet
- Dimensions: 12 x 13
Bedroom 3
- Features: Skylight, Walk-In Closet(s)
- Level: Second
- Area: 336 Square Feet
- Dimensions: 21 x 16
Dining room
- Level: First
- Area: 144 Square Feet
- Dimensions: 12 x 12
Exercise room
- Level: Second
- Area: 144 Square Feet
- Dimensions: 9 x 16
Kitchen
- Features: Breakfast Nook, Kitchen Island, Pantry
- Level: First
- Area: 306 Square Feet
- Dimensions: 17 x 18
Living room
- Features: Built-in Features, Cathedral Ceiling(s), Gas Fireplace, Sunken/Raised
- Level: First
- Area: 289 Square Feet
- Dimensions: 17 x 17
Office
- Features: Skylight
- Level: Second
- Area: 99 Square Feet
- Dimensions: 9 x 11
Other
- Level: First
- Area: 91 Square Feet
- Dimensions: 13 x 7
Heating
- Zoned, Radiant
Cooling
- None
Appliances
- Included: Cooktop, Dishwasher, Dryer, Microwave, Electric Range, Gas Range, Refrigerator, Washer
Features
- 1st Floor Bedroom, Bathtub, Pantry, Walk-In Closet(s)
- Flooring: Carpet, Tile, Wood
- Doors: Storm Door(s)
- Basement: Daylight,Full
- Number of fireplaces: 1
Interior area
- Total structure area: 2,888
- Total interior livable area: 2,888 sqft
- Finished area above ground: 2,888
- Finished area below ground: 0
Property
Parking
- Total spaces: 4
- Parking features: Gravel, 11 - 20 Spaces, On Site, Garage Door Opener, Heated Garage, Storage
- Attached garage spaces: 4
Features
- Has view: Yes
- View description: Fields, Mountain(s), Scenic, Trees/Woods
Lot
- Size: 2 Acres
- Features: Rural, Rolling Slope, Wooded
Details
- Parcel number: EDDIM001L017001
- Zoning: Residential
- Other equipment: Satellite Dish
Construction
Type & style
- Home type: SingleFamily
- Architectural style: Colonial,Contemporary
- Property subtype: Single Family Residence
Materials
- Wood Frame, Fiber Cement, Vinyl Siding
- Roof: Shingle
Condition
- Year built: 2004
Utilities & green energy
- Electric: Circuit Breakers, Generator Hookup, Underground
- Sewer: Private Sewer
- Water: Private
Community & neighborhood
Location
- Region: Eddington
Other
Other facts
- Road surface type: Gravel, Dirt
Price history
| Date | Event | Price |
|---|---|---|
| 7/30/2025 | Sold | $450,000+1%$156/sqft |
Source: | ||
| 7/22/2025 | Pending sale | $445,500$154/sqft |
Source: | ||
| 11/8/2024 | Contingent | $445,500$154/sqft |
Source: | ||
| 11/1/2024 | Listed for sale | $445,500+11.7%$154/sqft |
Source: | ||
| 8/12/2022 | Sold | $399,000-0.2%$138/sqft |
Source: | ||
Public tax history
| Year | Property taxes | Tax assessment |
|---|---|---|
| 2024 | $4,902 +13.8% | $248,200 |
| 2023 | $4,306 +6.1% | $248,200 |
| 2022 | $4,058 +2.4% | $248,200 +8.6% |
Find assessor info on the county website
Neighborhood: 04428
Nearby schools
GreatSchools rating
- 7/10Holbrook SchoolGrades: 5-8Distance: 5.2 mi
- NAEddington SchoolGrades: PK-1Distance: 5.2 mi
- 9/10Holden SchoolGrades: 2-4Distance: 6.2 mi
Get pre-qualified for a loan
At Zillow Home Loans, we can pre-qualify you in as little as 5 minutes with no impact to your credit score.An equal housing lender. NMLS #10287.
