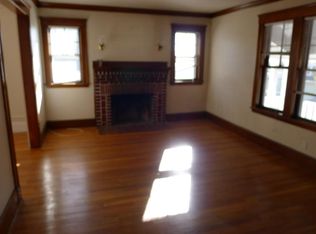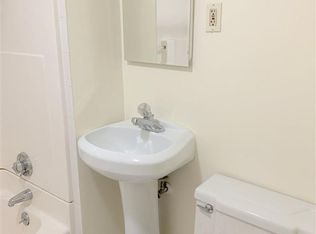Sold for $684,000
$684,000
84 Bradford Rd #1, Watertown, MA 02472
2beds
1,076sqft
Condominium
Built in 1925
-- sqft lot
$722,700 Zestimate®
$636/sqft
$2,783 Estimated rent
Home value
$722,700
$679,000 - $773,000
$2,783/mo
Zestimate® history
Loading...
Owner options
Explore your selling options
What's special
Welcome to this 6 room, 2 bed, 1 bath condo perfectly situated in a desirable neighborhood in bustling Watertown. Enter into the inviting living room w/ hardwood floors, a fireplace, custom storage bench, and detailed crown molding. Adjacent is a sun-soaked office w/ hardwood floors. The dining room is bright and boasts beautiful wainscoting. The updated kitchen has SS appliances, granite counters, and a sitting island. A convenient pantry adds extra counter space/storage and has a wine cooler. There is a renovated (2014) full bathroom w/ full tub and marble shower tile. Both bedrooms are bright with hardwood floors. The screened-in back porch was updated w/ composite flooring in 2018, the roof is 2019, the heating system is 2022. In-unit laundry, and designated storage in basement. Around the corner from the newly renovated Lowell Elementary School, down the road from Victory Field and the upcoming new high school. Minutes to Cushing Sq./Waverley Sq in Belmont and Cambridge/Boston.
Zillow last checked: 8 hours ago
Listing updated: June 25, 2024 at 02:26pm
Listed by:
Bob Airasian 617-515-1560,
Coldwell Banker Realty - Belmont 617-484-5300
Bought with:
Laurie Williamson
Keller Williams Realty Boston Northwest
Source: MLS PIN,MLS#: 73231388
Facts & features
Interior
Bedrooms & bathrooms
- Bedrooms: 2
- Bathrooms: 1
- Full bathrooms: 1
Primary bedroom
- Features: Closet, Flooring - Hardwood
- Level: First
- Area: 132
- Dimensions: 11 x 12
Bedroom 2
- Features: Closet, Flooring - Hardwood
- Level: First
- Area: 121
- Dimensions: 11 x 11
Bathroom 1
- Features: Bathroom - Full, Bathroom - Tiled With Tub & Shower, Flooring - Stone/Ceramic Tile
- Level: First
- Area: 40
- Dimensions: 5 x 8
Dining room
- Features: Flooring - Hardwood, Recessed Lighting, Wainscoting
- Level: First
- Area: 132
- Dimensions: 11 x 12
Kitchen
- Features: Flooring - Hardwood, Pantry, Countertops - Stone/Granite/Solid, Kitchen Island, Cabinets - Upgraded, Recessed Lighting, Stainless Steel Appliances
- Level: First
- Area: 121
- Dimensions: 11 x 11
Living room
- Features: Closet, Flooring - Hardwood
- Level: First
- Area: 180
- Dimensions: 10 x 18
Office
- Features: Flooring - Hardwood
- Level: First
- Area: 80
- Dimensions: 8 x 10
Heating
- Natural Gas
Cooling
- Window Unit(s)
Appliances
- Included: Range, Dishwasher, Disposal, Refrigerator, Washer, Dryer, Wine Refrigerator
- Laundry: First Floor, In Unit
Features
- Home Office
- Flooring: Flooring - Hardwood
- Has basement: Yes
- Number of fireplaces: 1
- Fireplace features: Living Room
Interior area
- Total structure area: 1,076
- Total interior livable area: 1,076 sqft
Property
Features
- Entry location: Unit Placement(Front)
- Patio & porch: Enclosed
- Exterior features: Porch - Enclosed
Lot
- Size: 5,000 sqft
Details
- Parcel number: M:0431 B:0009 L:0107,4951941
- Zoning: T
Construction
Type & style
- Home type: Condo
- Property subtype: Condominium
Materials
- Roof: Shingle
Condition
- Year built: 1925
Utilities & green energy
- Electric: Circuit Breakers
- Sewer: Public Sewer
- Water: Public
Community & neighborhood
Community
- Community features: Public Transportation, Park, Walk/Jog Trails, Medical Facility, Bike Path, Private School, Public School
Location
- Region: Watertown
HOA & financial
HOA
- HOA fee: $200 monthly
- Services included: Water, Sewer, Insurance
Price history
| Date | Event | Price |
|---|---|---|
| 6/25/2024 | Sold | $684,000+15%$636/sqft |
Source: MLS PIN #73231388 Report a problem | ||
| 5/6/2024 | Contingent | $595,000$553/sqft |
Source: MLS PIN #73231388 Report a problem | ||
| 5/1/2024 | Listed for sale | $595,000+38.4%$553/sqft |
Source: MLS PIN #73231388 Report a problem | ||
| 2/29/2020 | Listing removed | $2,400$2/sqft |
Source: Apartment Rental Experts Report a problem | ||
| 2/21/2020 | Listed for rent | $2,400$2/sqft |
Source: Apartment Rental Experts Report a problem | ||
Public tax history
| Year | Property taxes | Tax assessment |
|---|---|---|
| 2025 | $7,473 +4.8% | $639,800 +5% |
| 2024 | $7,132 -10.4% | $609,600 +4% |
| 2023 | $7,962 +10.9% | $586,300 +8.2% |
Find assessor info on the county website
Neighborhood: 02472
Nearby schools
GreatSchools rating
- 8/10J.R. Lowell Elementary SchoolGrades: K-5Distance: 0.2 mi
- 6/10Watertown Middle SchoolGrades: 6-8Distance: 0.7 mi
- 6/10Watertown High SchoolGrades: 9-12Distance: 0.5 mi
Schools provided by the listing agent
- Elementary: Lowell
- Middle: Wms
- High: Wms
Source: MLS PIN. This data may not be complete. We recommend contacting the local school district to confirm school assignments for this home.
Get a cash offer in 3 minutes
Find out how much your home could sell for in as little as 3 minutes with a no-obligation cash offer.
Estimated market value$722,700
Get a cash offer in 3 minutes
Find out how much your home could sell for in as little as 3 minutes with a no-obligation cash offer.
Estimated market value
$722,700

