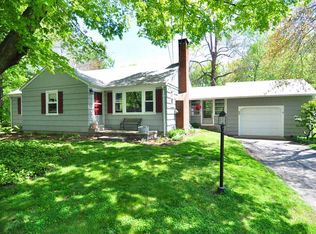Sold for $412,000 on 07/18/25
$412,000
84 Bushy Hill Road, Granby, CT 06035
2beds
1,576sqft
Single Family Residence
Built in 1954
1.59 Acres Lot
$423,800 Zestimate®
$261/sqft
$2,445 Estimated rent
Home value
$423,800
$386,000 - $466,000
$2,445/mo
Zestimate® history
Loading...
Owner options
Explore your selling options
What's special
*Multiple offers in - highest and best offer due by Monday, June 30, at 12PM.* Welcome to this beautifully updated ranch-style home nestled on 1.59 serene and private acres in picturesque Granby. Designed for comfort and convenience, this home offers a spacious open floor plan and modern touches throughout-perfect for today's lifestyle. Step inside to a generous living room featuring a cozy fireplace insert framed by a striking stone surround, ideal for gathering with family and friends. The large kitchen is a chef's dream, boasting abundant cabinet space, a double oven, and an open layout that flows seamlessly into the main living areas. Two bedrooms with newer flooring offer restful retreats, while the updated full and half baths add style and functionality. Enjoy the convenience of first floor laundry. A standout feature of the home is the expansive den, flooded with natural light and offering flexible space for a home office, playroom, or even an additional bedroom. The partially finished lower level provides additional space for storage or can easily be finished by adding heat to suit your needs. Outside, enjoy the peace and privacy of your wooded surroundings from the comfort of the Trex deck-perfect for relaxing or entertaining. Gain access to the two-car attached garage through the heated breezweway, adding even more convenience to your everyday living. The large lot offers endless potential for outdoor enjoyment.
Zillow last checked: 8 hours ago
Listing updated: October 14, 2025 at 07:02pm
Listed by:
Aparicio Team at Coldwell Banker Realty,
Joyce V. Aparicio 860-913-4231,
Coldwell Banker Realty 860-231-2600
Bought with:
Jennifer Roller, RES.0793461
Berkshire Hathaway NE Prop.
Source: Smart MLS,MLS#: 24105355
Facts & features
Interior
Bedrooms & bathrooms
- Bedrooms: 2
- Bathrooms: 2
- Full bathrooms: 1
- 1/2 bathrooms: 1
Primary bedroom
- Features: Hardwood Floor
- Level: Main
Bedroom
- Features: Hardwood Floor
- Level: Main
Bathroom
- Features: Tile Floor
- Level: Main
Bathroom
- Features: Tile Floor
- Level: Main
Den
- Features: Wall/Wall Carpet
- Level: Main
Dining room
- Features: Hardwood Floor
- Level: Main
Great room
- Level: Lower
Kitchen
- Features: Tile Floor
- Level: Main
Living room
- Features: Ceiling Fan(s), Fireplace, Hardwood Floor
- Level: Main
Heating
- Baseboard, Hot Water, Oil
Cooling
- Ceiling Fan(s), Window Unit(s)
Appliances
- Included: Gas Cooktop, Oven, Microwave, Refrigerator, Dishwasher, Washer, Dryer, Water Heater
- Laundry: Main Level, Mud Room
Features
- Open Floorplan
- Basement: Full,Unfinished,Sump Pump,Storage Space,Concrete
- Attic: Storage,Pull Down Stairs
- Number of fireplaces: 1
- Fireplace features: Insert
Interior area
- Total structure area: 1,576
- Total interior livable area: 1,576 sqft
- Finished area above ground: 1,576
- Finished area below ground: 0
Property
Parking
- Total spaces: 2
- Parking features: Attached, Garage Door Opener
- Attached garage spaces: 2
Features
- Patio & porch: Deck
- Exterior features: Rain Gutters, Garden, Lighting
Lot
- Size: 1.59 Acres
- Features: Corner Lot, Dry, Level
Details
- Parcel number: 1936445
- Zoning: R30
Construction
Type & style
- Home type: SingleFamily
- Architectural style: Ranch
- Property subtype: Single Family Residence
Materials
- Vinyl Siding
- Foundation: Concrete Perimeter
- Roof: Asphalt
Condition
- New construction: No
- Year built: 1954
Utilities & green energy
- Sewer: Septic Tank
- Water: Well
Community & neighborhood
Security
- Security features: Security System
Location
- Region: Granby
Price history
| Date | Event | Price |
|---|---|---|
| 7/18/2025 | Sold | $412,000+14.4%$261/sqft |
Source: | ||
| 6/27/2025 | Listed for sale | $360,000+63.6%$228/sqft |
Source: | ||
| 3/16/2020 | Sold | $220,000+2.3%$140/sqft |
Source: Public Record Report a problem | ||
| 9/20/2004 | Sold | $215,000$136/sqft |
Source: | ||
Public tax history
| Year | Property taxes | Tax assessment |
|---|---|---|
| 2025 | $6,906 +3.3% | $201,880 |
| 2024 | $6,688 +3.9% | $201,880 |
| 2023 | $6,438 +10.4% | $201,880 +38.4% |
Find assessor info on the county website
Neighborhood: Salmon Brook
Nearby schools
GreatSchools rating
- NAKelly Lane Primary SchoolGrades: PK-2Distance: 0.3 mi
- 7/10Granby Memorial Middle SchoolGrades: 6-8Distance: 0.8 mi
- 10/10Granby Memorial High SchoolGrades: 9-12Distance: 0.8 mi
Schools provided by the listing agent
- Elementary: Kelly Lane
- Middle: Granby
- High: Granby Memorial
Source: Smart MLS. This data may not be complete. We recommend contacting the local school district to confirm school assignments for this home.

Get pre-qualified for a loan
At Zillow Home Loans, we can pre-qualify you in as little as 5 minutes with no impact to your credit score.An equal housing lender. NMLS #10287.
Sell for more on Zillow
Get a free Zillow Showcase℠ listing and you could sell for .
$423,800
2% more+ $8,476
With Zillow Showcase(estimated)
$432,276