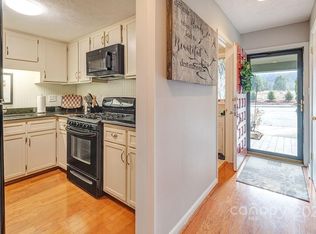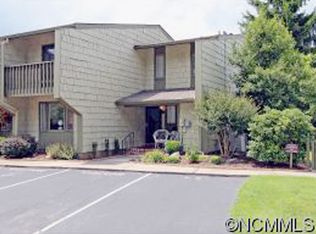Closed
$215,000
84 Chelsea Rd, Waynesville, NC 28786
2beds
1,080sqft
Condominium
Built in 1973
-- sqft lot
$216,500 Zestimate®
$199/sqft
$1,806 Estimated rent
Home value
$216,500
$195,000 - $238,000
$1,806/mo
Zestimate® history
Loading...
Owner options
Explore your selling options
What's special
Prime in-town location beside Waynesville Country Club with mountain views, pool, paved access, and end-unit privacy. Extra windows, a private patio, and a balcony off the primary suite. Move-in ready—refresh finishes at your pace. Open floorplan with stone wood-burning fireplace and kitchen pass-through framing the view. Main level includes laundry room, half bath, and patio access. Upstairs: two sunny bedrooms, each with 2 closets and private baths. South-facing porch has storage, covered entry, and parking just outside. Overlooks pool and golf course (pool being prepped for spring). No rentals allowed. $283/mo HOA includes Spectrum cable & internet. Entire interior is being freshly repainted.
Zillow last checked: 8 hours ago
Listing updated: June 06, 2025 at 04:56pm
Listing Provided by:
Jaci Reynolds jacireynoldsnc@gmail.com,
RE/MAX Executive
Bought with:
Laura Cuellar
Nexus Realty LLC
Source: Canopy MLS as distributed by MLS GRID,MLS#: 4227144
Facts & features
Interior
Bedrooms & bathrooms
- Bedrooms: 2
- Bathrooms: 3
- Full bathrooms: 2
- 1/2 bathrooms: 1
Primary bedroom
- Level: Upper
Bedroom s
- Level: Upper
Bathroom full
- Level: Upper
Bathroom full
- Level: Upper
Bathroom half
- Level: Main
Dining area
- Level: Main
Kitchen
- Level: Main
Laundry
- Level: Main
Living room
- Level: Main
Heating
- Central, Electric
Cooling
- Central Air, Electric
Appliances
- Included: Dishwasher, Electric Range, Washer/Dryer
- Laundry: Utility Room, Main Level
Features
- Has basement: No
- Fireplace features: Living Room, Wood Burning
Interior area
- Total structure area: 1,080
- Total interior livable area: 1,080 sqft
- Finished area above ground: 1,080
- Finished area below ground: 0
Property
Parking
- Parking features: Assigned
Features
- Levels: Two
- Stories: 2
- Entry location: Main
- Exterior features: Lawn Maintenance
- Has private pool: Yes
- Pool features: Fenced, Outdoor Pool
- Has view: Yes
- View description: City, Mountain(s)
Details
- Parcel number: 8605903178
- Zoning: None
- Special conditions: Standard
Construction
Type & style
- Home type: Condo
- Property subtype: Condominium
Materials
- Wood
- Foundation: Slab
Condition
- New construction: No
- Year built: 1973
Utilities & green energy
- Sewer: Public Sewer
- Water: City
- Utilities for property: Cable Available
Community & neighborhood
Location
- Region: Waynesville
- Subdivision: Waynesville West Condos
HOA & financial
HOA
- Has HOA: Yes
- HOA fee: $283 monthly
- Association name: Waynesville West Condos
Other
Other facts
- Road surface type: Asphalt, Paved
Price history
| Date | Event | Price |
|---|---|---|
| 6/6/2025 | Sold | $215,000-13.7%$199/sqft |
Source: | ||
| 5/17/2025 | Contingent | $249,000$231/sqft |
Source: Carolina Smokies MLS #26040091 Report a problem | ||
| 2/26/2025 | Listed for sale | $249,000+111.9%$231/sqft |
Source: | ||
| 5/6/2016 | Sold | $117,500-6%$109/sqft |
Source: | ||
| 5/2/2016 | Pending sale | $125,000$116/sqft |
Source: Beverly-Hanks - Waynesville #NCM519922 Report a problem | ||
Public tax history
| Year | Property taxes | Tax assessment |
|---|---|---|
| 2024 | $867 | $128,700 |
| 2023 | $867 +2.3% | $128,700 |
| 2022 | $848 | $128,700 |
Find assessor info on the county website
Neighborhood: 28786
Nearby schools
GreatSchools rating
- 8/10Hazelwood ElementaryGrades: PK-5Distance: 1 mi
- 4/10Waynesville MiddleGrades: 6-8Distance: 1.1 mi
- 7/10Tuscola HighGrades: 9-12Distance: 4.5 mi
Schools provided by the listing agent
- Elementary: Hazelwood
- Middle: Waynesville
- High: Tuscola
Source: Canopy MLS as distributed by MLS GRID. This data may not be complete. We recommend contacting the local school district to confirm school assignments for this home.
Get pre-qualified for a loan
At Zillow Home Loans, we can pre-qualify you in as little as 5 minutes with no impact to your credit score.An equal housing lender. NMLS #10287.

