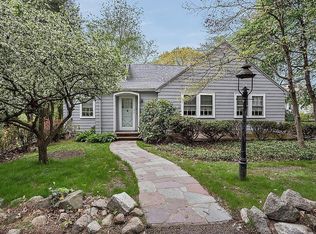NEW PRICE. Now below $1.5M, this home offers one of the best long term investment options you'll find in a Boston suburb. The cornerstone of the desired Columbines, 84 Columbine Rd. offers everything that makes Milton so desirable: top residential area, easy access to Boston, and proximity to excellent schools, restaurants, and shops. With 7 large bedrooms and 4 full baths, the options for creating your perfect space abound. Features too numerous to name here include central air, newer windows, roof and siding, top of the line systems including a 2019 Viessmann HVAC and Amtrol hot water heater, 2016 appliances, extensive master suite with dressing room and full laundry, 4 fireplaces, dual staircases, and pristinely maintained original detail. You cannot miss the pride of ownership in this home. Perhaps the best feature, however, is the lot itself: nearly one acre of lush and gorgeously landscaped gardens, capped off by a heated pool and 2 car garage. Do not miss this.
This property is off market, which means it's not currently listed for sale or rent on Zillow. This may be different from what's available on other websites or public sources.
