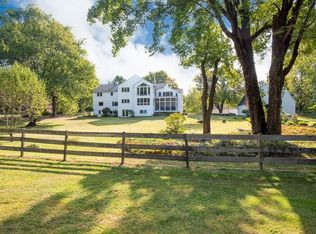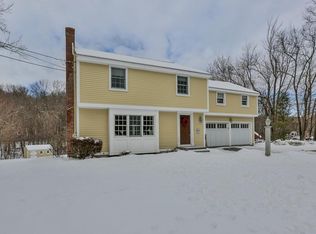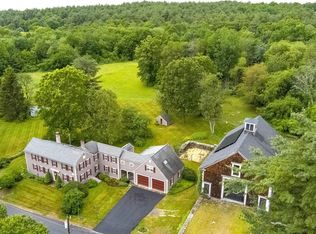Sold for $765,000
$765,000
84 E Bare Hill Rd, Harvard, MA 01451
3beds
2,450sqft
Single Family Residence
Built in 1963
3.06 Acres Lot
$793,900 Zestimate®
$312/sqft
$3,393 Estimated rent
Home value
$793,900
$722,000 - $873,000
$3,393/mo
Zestimate® history
Loading...
Owner options
Explore your selling options
What's special
This Ranch-style home has 3 bedrooms,3 baths + 2 bonus rooms on 3 lovely & private acres! The open dining room/kitchen has granite countertops, a new ss range, lots of cabinets and large windows that look out to a beautiful backyard & woodlands. The living room has a wood-burning stove and built-in bookshelves. Two good-sized bedrooms, plus a primary suite with its own bath and another full main bathroom, ready for your vision, complete the first floor. The walk-out lower level has another large living room/playroom w/ 2nd wood stove. A mudroom, laundry room, another full bathroom and two more rooms offer lots of flexibility, perfect for an au-pair suite/exercise room/office or art studio! The unfinished room in the lower level and the detached 2-car garage offer storage space. Updated systems! Revive the trails in the backyard to access Harvard conservation lands. Highly-rated schools, a charming town center, farms, orchards and Bare Hill Pond make Harvard an amazing place to live!
Zillow last checked: 8 hours ago
Listing updated: September 06, 2024 at 03:33pm
Listed by:
Shannon Boeckelman 530-318-3958,
Compass 351-207-1153,
Shannon Boeckelman 530-318-3958
Bought with:
Michael Barrett
Barrett, Chris. J., REALTORS®
Source: MLS PIN,MLS#: 73264274
Facts & features
Interior
Bedrooms & bathrooms
- Bedrooms: 3
- Bathrooms: 3
- Full bathrooms: 3
Primary bedroom
- Features: Bathroom - 3/4, Ceiling Fan(s), Closet, Flooring - Hardwood
- Level: First
- Area: 165
- Dimensions: 11 x 15
Bedroom 2
- Features: Ceiling Fan(s), Closet, Flooring - Hardwood
- Level: First
- Area: 165
- Dimensions: 15 x 11
Bedroom 3
- Features: Closet, Closet/Cabinets - Custom Built, Flooring - Hardwood
- Level: First
- Area: 132
- Dimensions: 11 x 12
Primary bathroom
- Features: Yes
Bathroom 1
- Level: First
- Area: 77
- Dimensions: 11 x 7
Bathroom 2
- Features: Bathroom - 3/4, Bathroom - Tiled With Shower Stall, Flooring - Stone/Ceramic Tile
- Level: First
- Area: 40
- Dimensions: 8 x 5
Bathroom 3
- Features: Bathroom - Full, Bathroom - With Shower Stall
- Level: Basement
- Area: 55
- Dimensions: 5 x 11
Dining room
- Features: Flooring - Hardwood
- Level: First
- Area: 338
- Dimensions: 13 x 26
Family room
- Features: Wood / Coal / Pellet Stove
- Level: Basement
- Area: 325
- Dimensions: 13 x 25
Kitchen
- Features: Flooring - Vinyl, Window(s) - Picture, Dining Area, Exterior Access
- Level: First
- Area: 338
- Dimensions: 13 x 26
Living room
- Features: Wood / Coal / Pellet Stove, Closet/Cabinets - Custom Built, Flooring - Hardwood, Window(s) - Bay/Bow/Box, Exterior Access
- Level: First
- Area: 312
- Dimensions: 24 x 13
Office
- Level: Basement
- Area: 100
- Dimensions: 10 x 10
Heating
- Baseboard
Cooling
- Window Unit(s)
Appliances
- Included: Water Heater, Range, Dishwasher, Refrigerator, Washer, Dryer
- Laundry: In Basement
Features
- Closet, Bonus Room, Office, Internet Available - Broadband
- Flooring: Tile, Vinyl, Hardwood
- Basement: Full,Finished,Walk-Out Access,Radon Remediation System
- Number of fireplaces: 2
Interior area
- Total structure area: 2,450
- Total interior livable area: 2,450 sqft
Property
Parking
- Total spaces: 8
- Parking features: Detached, Paved Drive, Off Street, Paved
- Garage spaces: 2
- Uncovered spaces: 6
Features
- Waterfront features: Lake/Pond, 1 to 2 Mile To Beach, Beach Ownership(Public)
Lot
- Size: 3.06 Acres
- Features: Wooded, Cleared
Details
- Parcel number: 1535320
- Zoning: res
Construction
Type & style
- Home type: SingleFamily
- Architectural style: Ranch,Raised Ranch
- Property subtype: Single Family Residence
Materials
- Frame
- Foundation: Concrete Perimeter
- Roof: Shingle
Condition
- Year built: 1963
Utilities & green energy
- Sewer: Private Sewer
- Water: Private
- Utilities for property: for Electric Oven
Community & neighborhood
Community
- Community features: Shopping, Tennis Court(s), Walk/Jog Trails, Stable(s), Golf, Conservation Area, Highway Access, House of Worship, Public School
Location
- Region: Harvard
Other
Other facts
- Listing terms: Contract
Price history
| Date | Event | Price |
|---|---|---|
| 9/6/2024 | Sold | $765,000-1.3%$312/sqft |
Source: MLS PIN #73264274 Report a problem | ||
| 8/1/2024 | Price change | $775,000-11.4%$316/sqft |
Source: MLS PIN #73264274 Report a problem | ||
| 7/13/2024 | Listed for sale | $875,000+88.2%$357/sqft |
Source: MLS PIN #73264274 Report a problem | ||
| 7/30/2015 | Sold | $465,000-4.6%$190/sqft |
Source: Public Record Report a problem | ||
| 3/15/2007 | Sold | $487,300$199/sqft |
Source: Public Record Report a problem | ||
Public tax history
| Year | Property taxes | Tax assessment |
|---|---|---|
| 2025 | $11,215 +5% | $716,600 |
| 2024 | $10,677 +0.7% | $716,600 +12.2% |
| 2023 | $10,605 +4.6% | $638,500 +12.8% |
Find assessor info on the county website
Neighborhood: 01451
Nearby schools
GreatSchools rating
- 8/10Hildreth Elementary SchoolGrades: PK-5Distance: 1.7 mi
- 10/10The Bromfield SchoolGrades: 9-12Distance: 1.8 mi
Schools provided by the listing agent
- Elementary: Hildreth
- Middle: Bromfield
- High: Bromfield
Source: MLS PIN. This data may not be complete. We recommend contacting the local school district to confirm school assignments for this home.
Get a cash offer in 3 minutes
Find out how much your home could sell for in as little as 3 minutes with a no-obligation cash offer.
Estimated market value$793,900
Get a cash offer in 3 minutes
Find out how much your home could sell for in as little as 3 minutes with a no-obligation cash offer.
Estimated market value
$793,900


