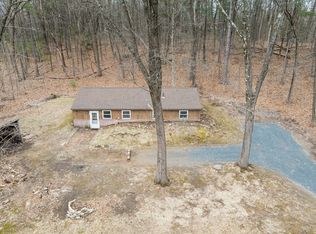Sold for $677,500
$677,500
84 E Taylor Hill Rd, Montague, MA 01351
3beds
1,698sqft
Single Family Residence
Built in 1981
4.02 Acres Lot
$715,200 Zestimate®
$399/sqft
$2,587 Estimated rent
Home value
$715,200
$443,000 - $1.15M
$2,587/mo
Zestimate® history
Loading...
Owner options
Explore your selling options
What's special
Beautiful contemporary encompasses 4 acres w/breathtaking views - a harmonious blend of modern living & natural beauty. Featuring 3 BR's, (one of which is now used as a study) & 2.5 BA, this home offers space & comfort.The handsome FP adds a cozy ambiance, while the 4-season sunroom allows for an abundance of natural light throughout the year. Passive solar, the lg windows throughout the home facilitate passive solar gain. The outdoor space is equally impressive, featuring perennial gardens & meticulously crafted stone walls that enhance the property's visual allure. A Goshen stone walk & patio provide an inviting area for outdoor gatherings or quiet contemplation amid nature. Additionally, the attached greenhouse RM offers opportunities for gardening enthusiasts.The presence of an owner-installed solar array further underscores this home's commitment to sustainability. 2-car garage a plus. An idyllic retreat that harmoniously integrates modern amenities w/environmental stewardship!
Zillow last checked: 8 hours ago
Listing updated: July 10, 2025 at 05:58pm
Listed by:
Jacqui Zuzgo 413-221-1841,
5 College REALTORS® 413-549-5555
Bought with:
Gregory Haughton
5 College REALTORS®
Source: MLS PIN,MLS#: 73372252
Facts & features
Interior
Bedrooms & bathrooms
- Bedrooms: 3
- Bathrooms: 3
- Full bathrooms: 2
- 1/2 bathrooms: 1
Primary bedroom
- Features: Closet, Flooring - Wall to Wall Carpet
- Level: Second
Bedroom 2
- Features: Closet, Flooring - Wall to Wall Carpet
- Level: Second
Primary bathroom
- Features: No
Bathroom 1
- Features: Bathroom - Half, Flooring - Hardwood
- Level: First
Bathroom 2
- Features: Bathroom - With Tub & Shower, Flooring - Stone/Ceramic Tile, Jacuzzi / Whirlpool Soaking Tub
- Level: Second
Bathroom 3
- Features: Bathroom - 3/4, Bathroom - With Shower Stall, Flooring - Stone/Ceramic Tile
- Level: Basement
Dining room
- Features: Beamed Ceilings, Flooring - Wood, Open Floorplan
- Level: First
Kitchen
- Features: Beamed Ceilings, Flooring - Stone/Ceramic Tile, Dining Area, Kitchen Island, Open Floorplan
- Level: First
Living room
- Features: Beamed Ceilings, Flooring - Wood, Window(s) - Picture, Open Floorplan
- Level: Main,First
Office
- Features: Bathroom - Half, Flooring - Hardwood
- Level: First
Heating
- Baseboard, Radiant, Natural Gas
Cooling
- Ductless
Appliances
- Included: Water Heater, Range, Dishwasher, Refrigerator, Freezer, Washer, Dryer
- Laundry: In Basement
Features
- Bathroom - Half, Ceiling Fan(s), Bathroom - 3/4, Office, Sun Room, Home Office, Bonus Room, Internet Available - Unknown
- Flooring: Wood, Tile, Carpet, Flooring - Hardwood, Flooring - Stone/Ceramic Tile, Flooring - Wall to Wall Carpet, Flooring - Wood
- Basement: Walk-Out Access,Interior Entry
- Number of fireplaces: 1
- Fireplace features: Living Room
Interior area
- Total structure area: 1,698
- Total interior livable area: 1,698 sqft
- Finished area above ground: 1,698
- Finished area below ground: 150
Property
Parking
- Total spaces: 6
- Parking features: Detached, Garage Door Opener, Paved Drive, Off Street, Paved
- Garage spaces: 2
- Uncovered spaces: 4
Accessibility
- Accessibility features: No
Features
- Patio & porch: Patio
- Exterior features: Patio, Rain Gutters, Professional Landscaping, Garden, Stone Wall
- Has view: Yes
- View description: Scenic View(s)
- Frontage length: 414.00
Lot
- Size: 4.02 Acres
- Features: Gentle Sloping
Details
- Additional structures: Workshop
- Parcel number: M:0048 B:0000 L:5,3109961
- Zoning: 2A
Construction
Type & style
- Home type: SingleFamily
- Architectural style: Contemporary
- Property subtype: Single Family Residence
Materials
- Post & Beam
- Foundation: Concrete Perimeter
- Roof: Shingle
Condition
- Year built: 1981
Utilities & green energy
- Electric: Circuit Breakers, 200+ Amp Service
- Sewer: Private Sewer
- Water: Private
Green energy
- Energy generation: Solar
Community & neighborhood
Community
- Community features: Walk/Jog Trails, Conservation Area, Highway Access, Public School
Location
- Region: Montague
Other
Other facts
- Road surface type: Paved
Price history
| Date | Event | Price |
|---|---|---|
| 7/9/2025 | Sold | $677,500+8.4%$399/sqft |
Source: MLS PIN #73372252 Report a problem | ||
| 5/13/2025 | Contingent | $625,000$368/sqft |
Source: MLS PIN #73372252 Report a problem | ||
| 5/9/2025 | Listed for sale | $625,000$368/sqft |
Source: MLS PIN #73372252 Report a problem | ||
Public tax history
| Year | Property taxes | Tax assessment |
|---|---|---|
| 2025 | $6,378 +9.5% | $419,300 +13% |
| 2024 | $5,823 -0.9% | $370,900 -1.2% |
| 2023 | $5,877 -2.9% | $375,500 +4% |
Find assessor info on the county website
Neighborhood: 01351
Nearby schools
GreatSchools rating
- NAHillcrest Elementary SchoolGrades: PK-1Distance: 5 mi
- 3/10Great Falls Middle SchoolGrades: 6-8Distance: 4.4 mi
- 6/10Turners Fall High SchoolGrades: 9-12Distance: 4.3 mi
Schools provided by the listing agent
- Elementary: Montague
- Middle: Tf
- High: Tf
Source: MLS PIN. This data may not be complete. We recommend contacting the local school district to confirm school assignments for this home.
Get pre-qualified for a loan
At Zillow Home Loans, we can pre-qualify you in as little as 5 minutes with no impact to your credit score.An equal housing lender. NMLS #10287.
Sell with ease on Zillow
Get a Zillow Showcase℠ listing at no additional cost and you could sell for —faster.
$715,200
2% more+$14,304
With Zillow Showcase(estimated)$729,504
