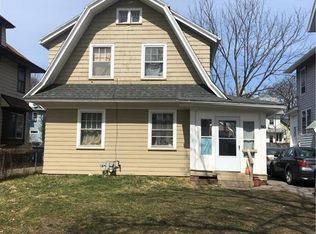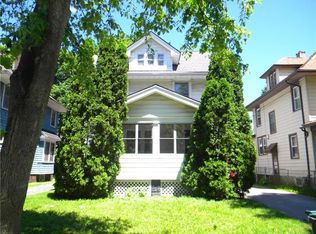Don't delay! This auction is ending 05-07-2021 at 10:00 AM. Register for free on Hubzu.com to save this property and place your bid! Hubzu's leading online home auction marketing platform has helped thousands of people buy and sell over 221,000 properties across the nation. Find your next investment with us! Hardwood floors, open kitchen, large picture windows, basement, garage and front covered porch. These are just a few features for this 4 bedrooms, 2 bath Colonial with approximately 1,504 SF. Property is in need of repairs. Make an offer today.
This property is off market, which means it's not currently listed for sale or rent on Zillow. This may be different from what's available on other websites or public sources.

