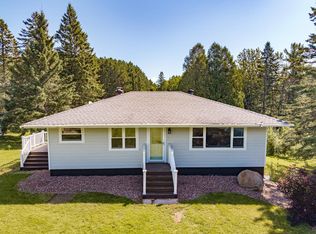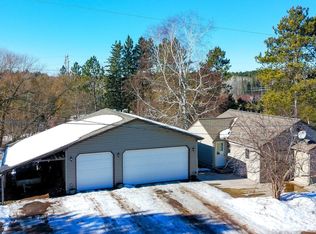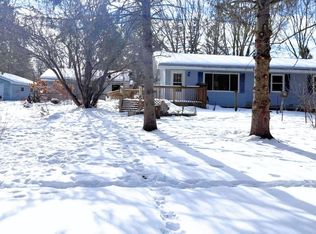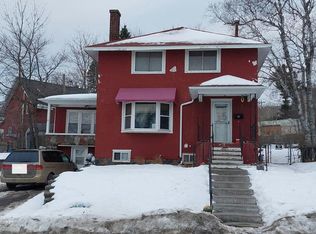Great opportunity to own this Split level with nearly 1700 square feet of living space that boasts many updates throughout. The home sits on 4.5 acres of beautiful land in Esko with a two stall detached garage and 30 x 50 pole barn each with electric and heated. There is a three season porch and expansive deck to take in those summer evenings. Property is on City sewer and in the Esko school district. Don't miss out on this opportunity.
For sale
$375,000
84 Erickson Rd, Esko, MN 55733
2beds
1,684sqft
Est.:
Single Family Residence
Built in 1969
4.5 Acres Lot
$-- Zestimate®
$223/sqft
$-- HOA
What's special
Two stall detached garageSplit levelExpansive deckThree season porchMany updates throughout
- 19 days |
- 1,586 |
- 44 |
Zillow last checked:
Listing updated:
Listed by:
Uriah Wilkinson 218-393-4931,
Next Door Realty
Source: Lake Superior Area Realtors,MLS#: 6123495
Tour with a local agent
Facts & features
Interior
Bedrooms & bathrooms
- Bedrooms: 2
- Bathrooms: 2
- Full bathrooms: 2
- Main level bedrooms: 1
Bedroom
- Level: Main
- Area: 156 Square Feet
- Dimensions: 13 x 12
Bedroom
- Description: 25' x 9' + 6' 8" x 5' 8"
- Level: Lower
- Area: 225 Square Feet
- Dimensions: 25 x 9
Dining room
- Level: Main
- Area: 81 Square Feet
- Dimensions: 9 x 9
Family room
- Description: Spacious with walk-out and wood burning fireplace
- Level: Lower
- Area: 300 Square Feet
- Dimensions: 25 x 12
Kitchen
- Description: Fully updated
- Level: Main
- Area: 108 Square Feet
- Dimensions: 9 x 12
Living room
- Description: Spacious with large windows
- Level: Main
- Area: 182 Square Feet
- Dimensions: 14 x 13
Heating
- Boiler
Features
- Basement: Full,Egress Windows,Finished,Walkout,Bath,Bedrooms,Family/Rec Room,Fireplace,Utility Room,Washer Hook-Ups,Dryer Hook-Ups
- Number of fireplaces: 1
- Fireplace features: Wood Burning, Basement
Interior area
- Total interior livable area: 1,684 sqft
- Finished area above ground: 884
- Finished area below ground: 800
Property
Parking
- Total spaces: 6
- Parking features: Off Street, Detached, Multiple
- Garage spaces: 6
- Has uncovered spaces: Yes
Features
- Levels: Split Entry
- Has view: Yes
- View description: Panoramic
Lot
- Size: 4.5 Acres
Details
- Foundation area: 884
- Parcel number: 780205661
Construction
Type & style
- Home type: SingleFamily
- Property subtype: Single Family Residence
Materials
- Steel Siding, Composition, Frame/Wood
- Foundation: Concrete Perimeter
- Roof: Asphalt Shingle
Condition
- Previously Owned
- Year built: 1969
Utilities & green energy
- Electric: Minnesota Power
- Sewer: Public Sewer
- Water: Private
Community & HOA
HOA
- Has HOA: No
Location
- Region: Esko
Financial & listing details
- Price per square foot: $223/sqft
- Tax assessed value: $349,600
- Annual tax amount: $3,841
- Date on market: 1/30/2026
- Cumulative days on market: 203 days
- Listing terms: Cash,Conventional,FHA,VA Loan
Estimated market value
Not available
Estimated sales range
Not available
Not available
Price history
Price history
| Date | Event | Price |
|---|---|---|
| 1/30/2026 | Listed for sale | $375,000-1.3%$223/sqft |
Source: | ||
| 1/16/2026 | Listing removed | $380,000$226/sqft |
Source: | ||
| 10/28/2025 | Price change | $380,000-1.3%$226/sqft |
Source: | ||
| 10/19/2025 | Price change | $385,000-1.3%$229/sqft |
Source: | ||
| 9/19/2025 | Price change | $390,000-1.3%$232/sqft |
Source: | ||
| 7/18/2025 | Listed for sale | $395,000$235/sqft |
Source: | ||
Public tax history
Public tax history
| Year | Property taxes | Tax assessment |
|---|---|---|
| 2025 | $3,888 +4% | $349,600 +4.5% |
| 2024 | $3,738 +0.4% | $334,400 +8.2% |
| 2023 | $3,722 +5.9% | $309,000 +0.2% |
| 2022 | $3,516 +8.5% | $308,400 +26.2% |
| 2021 | $3,242 -0.1% | $244,300 +10% |
| 2020 | $3,246 +4.2% | $222,000 +7.9% |
| 2018 | $3,116 | $205,800 +9.6% |
| 2017 | $3,116 +6.1% | $187,800 +3.2% |
| 2016 | $2,936 +6.1% | $181,900 +3.9% |
| 2015 | $2,768 | $175,000 +4.2% |
| 2014 | $2,768 -0.8% | $167,900 +4.4% |
| 2013 | $2,790 | $160,900 -0.1% |
| 2012 | -- | $161,100 -2.1% |
| 2011 | -- | $164,500 +4% |
| 2010 | -- | $158,200 |
Find assessor info on the county website
BuyAbility℠ payment
Est. payment
$2,097/mo
Principal & interest
$1731
Property taxes
$366
Climate risks
Neighborhood: 55733
Nearby schools
GreatSchools rating
- 9/10Winterquist Elementary SchoolGrades: PK-6Distance: 2.1 mi
- 10/10Lincoln SecondaryGrades: 7-12Distance: 2.1 mi
Local experts in 55733
- Loading
- Loading



