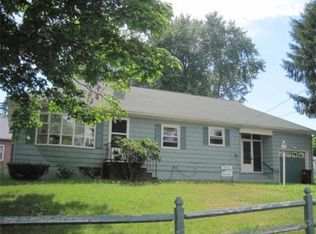Sold for $380,000
$380,000
84 Farmland Rd, Lowell, MA 01850
3beds
1,248sqft
Single Family Residence
Built in 1920
5,663 Square Feet Lot
$438,500 Zestimate®
$304/sqft
$2,952 Estimated rent
Home value
$438,500
$412,000 - $465,000
$2,952/mo
Zestimate® history
Loading...
Owner options
Explore your selling options
What's special
DON'T MISS THIS 3-bedroom in Centralville. Located near the university, hospital, & local shops & restaurants, with a 2 Car Detached garage & driveway offering plenty of parking for family and guests. Hardwood floors in the Bedrooms, Living room and Dining room. The 3-season enclosed porch if off the Living room. The kitchen is large enough for an additionall table. Off the kitchen is a full bathroom complete with tub/shower & access to one of the bedrooms. The classic dining room at the center of the main level is perfect for entertaining with the living room off the front entrance. A large basement also provides tons of space for additional storage.
Zillow last checked: 8 hours ago
Listing updated: June 06, 2024 at 08:10am
Listed by:
Raymond Boutin 978-502-8352,
RE/MAX Innovative Properties 978-452-4432
Bought with:
Raymond Boutin
RE/MAX Innovative Properties
Source: MLS PIN,MLS#: 73235977
Facts & features
Interior
Bedrooms & bathrooms
- Bedrooms: 3
- Bathrooms: 1
- Full bathrooms: 1
Primary bedroom
- Features: Closet, Flooring - Hardwood
- Level: First
- Area: 140
- Dimensions: 14 x 10
Bedroom 2
- Features: Closet, Flooring - Hardwood
- Level: First
- Area: 120
- Dimensions: 12 x 10
Bedroom 3
- Features: Closet, Flooring - Hardwood
- Level: First
- Area: 120
- Dimensions: 12 x 10
Bathroom 1
- Features: Flooring - Stone/Ceramic Tile
- Level: First
- Area: 50
- Dimensions: 10 x 5
Dining room
- Features: Flooring - Hardwood
- Level: First
- Area: 182
- Dimensions: 14 x 13
Kitchen
- Level: First
- Area: 182
- Dimensions: 14 x 13
Living room
- Features: Flooring - Hardwood
- Level: First
- Area: 168
- Dimensions: 14 x 12
Heating
- Steam, Oil
Cooling
- None
Appliances
- Included: Electric Water Heater, Range, Refrigerator
- Laundry: In Basement, Electric Dryer Hookup, Washer Hookup
Features
- Flooring: Vinyl, Hardwood, Flooring - Vinyl
- Basement: Full,Unfinished
- Has fireplace: No
Interior area
- Total structure area: 1,248
- Total interior livable area: 1,248 sqft
Property
Parking
- Total spaces: 6
- Parking features: Detached, Paved Drive, Off Street
- Garage spaces: 2
- Uncovered spaces: 4
Features
- Patio & porch: Porch - Enclosed
- Exterior features: Porch - Enclosed
Lot
- Size: 5,663 sqft
Details
- Parcel number: M:153 B:2240 L:84,3186418
- Zoning: TSF
Construction
Type & style
- Home type: SingleFamily
- Architectural style: Ranch
- Property subtype: Single Family Residence
Materials
- Frame
- Foundation: Stone
- Roof: Shingle
Condition
- Year built: 1920
Utilities & green energy
- Electric: Circuit Breakers, 100 Amp Service
- Sewer: Public Sewer
- Water: Public
- Utilities for property: for Electric Dryer, Washer Hookup
Community & neighborhood
Community
- Community features: Public Transportation, Shopping, Park, Medical Facility, Laundromat, Public School
Location
- Region: Lowell
Price history
| Date | Event | Price |
|---|---|---|
| 6/5/2024 | Sold | $380,000+1.4%$304/sqft |
Source: MLS PIN #73235977 Report a problem | ||
| 5/10/2024 | Listed for sale | $374,900$300/sqft |
Source: MLS PIN #73235977 Report a problem | ||
Public tax history
| Year | Property taxes | Tax assessment |
|---|---|---|
| 2025 | $4,333 +4.1% | $377,400 +8% |
| 2024 | $4,161 +8.6% | $349,400 +13.2% |
| 2023 | $3,833 +16.2% | $308,600 +26% |
Find assessor info on the county website
Neighborhood: Centralville
Nearby schools
GreatSchools rating
- 4/10Greenhalge Elementary SchoolGrades: PK-4Distance: 0.3 mi
- 4/10Henry J Robinson Middle SchoolGrades: 5-8Distance: 0.6 mi
- 4/10Lowell High SchoolGrades: 9-12Distance: 0.9 mi
Schools provided by the listing agent
- Elementary: Lps
- Middle: Lps
- High: Lhs Or Gltech
Source: MLS PIN. This data may not be complete. We recommend contacting the local school district to confirm school assignments for this home.
Get a cash offer in 3 minutes
Find out how much your home could sell for in as little as 3 minutes with a no-obligation cash offer.
Estimated market value$438,500
Get a cash offer in 3 minutes
Find out how much your home could sell for in as little as 3 minutes with a no-obligation cash offer.
Estimated market value
$438,500
