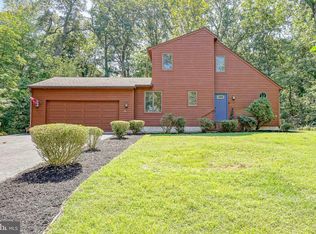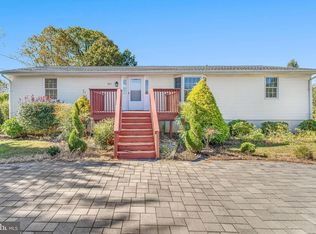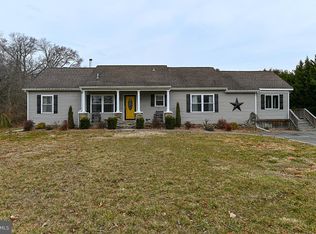🐴 The Equestrian's Dream 🐴 📍8⃣4⃣ Foster Road, Located in the serene countryside of Upper Deerfield has so much to offer‼ This two story home on 2⃣ acres of ground features a🐴 Horse Barn with 4⃣ spacious stalls along with a barn Hay Loft and “outbuildings for additional storage space…The barn features its own timer 🕰 (controls lighting and allows for more consistent lighting levels during winter months ❄⛄) But wait.. there’s more…this one has its own Stone Dust Riding Arena (with 4 lights 💡for evening rides! 🌛 The owner is currently having this 2300 square foot home, freshly painted 🎨🖌 for the new homeowners convenience! The hard work has already been done for you (newer septic, hot water 💧, hvac 🌬, new roof 🏠 and new windows🪟 )You’ll love the decor of the homemade, Amish built kitchen cabinets as it fits right in with the aura of the property! You can also grow your own food by using the ground for gardening as the current owner has 🌱🌽🥬🥕🥔 Be the 1⃣st to Foster for your slice of heaven
For sale
$399,900
84 Foster Rd, Bridgeton, NJ 08302
4beds
2,304sqft
Est.:
Single Family Residence
Built in 1900
2 Acres Lot
$395,800 Zestimate®
$174/sqft
$-- HOA
What's special
Barn hay loftStone dust riding arena
- 136 days |
- 4,502 |
- 329 |
Zillow last checked: 8 hours ago
Listing updated: November 19, 2025 at 02:58am
Listed by:
Henry Philip Carr, IV 609-561-0505,
Crowley & Carr, Inc.
Source: Bright MLS,MLS#: NJCB2026162
Tour with a local agent
Facts & features
Interior
Bedrooms & bathrooms
- Bedrooms: 4
- Bathrooms: 3
- Full bathrooms: 2
- 1/2 bathrooms: 1
- Main level bathrooms: 1
- Main level bedrooms: 1
Basement
- Area: 0
Heating
- Forced Air, Natural Gas
Cooling
- Central Air, Ceiling Fan(s), Electric
Appliances
- Included: Electric Water Heater
Features
- Basement: Full,Unfinished
- Has fireplace: No
Interior area
- Total structure area: 2,304
- Total interior livable area: 2,304 sqft
- Finished area above ground: 2,304
- Finished area below ground: 0
Property
Parking
- Parking features: Driveway
- Has uncovered spaces: Yes
Accessibility
- Accessibility features: None
Features
- Levels: Two
- Stories: 2
- Pool features: None
Lot
- Size: 2 Acres
Details
- Additional structures: Above Grade, Below Grade, Outbuilding
- Parcel number: 130090400010
- Zoning: R2
- Special conditions: Standard
Construction
Type & style
- Home type: SingleFamily
- Architectural style: Other
- Property subtype: Single Family Residence
Materials
- Vinyl Siding
- Foundation: Stone
Condition
- New construction: No
- Year built: 1900
Utilities & green energy
- Sewer: On Site Septic
- Water: Well
Community & HOA
Community
- Subdivision: None Available
HOA
- Has HOA: No
Location
- Region: Bridgeton
- Municipality: UPPER DEERFIELD TWP
Financial & listing details
- Price per square foot: $174/sqft
- Tax assessed value: $182,000
- Annual tax amount: $6,089
- Date on market: 9/3/2025
- Listing agreement: Exclusive Right To Sell
- Ownership: Fee Simple
Estimated market value
$395,800
$376,000 - $416,000
$3,043/mo
Price history
Price history
| Date | Event | Price |
|---|---|---|
| 11/19/2025 | Listed for sale | $399,900$174/sqft |
Source: | ||
| 10/16/2025 | Pending sale | $399,900$174/sqft |
Source: | ||
| 9/23/2025 | Price change | $399,900-6.8%$174/sqft |
Source: | ||
| 9/6/2025 | Price change | $429,000-4.6%$186/sqft |
Source: | ||
| 7/29/2025 | Listed for sale | $449,900+816.3%$195/sqft |
Source: | ||
Public tax history
Public tax history
| Year | Property taxes | Tax assessment |
|---|---|---|
| 2025 | $6,090 | $182,000 |
| 2024 | $6,090 | $182,000 |
| 2023 | $6,090 +0.6% | $182,000 |
Find assessor info on the county website
BuyAbility℠ payment
Est. payment
$2,695/mo
Principal & interest
$1908
Property taxes
$647
Home insurance
$140
Climate risks
Neighborhood: Seabrook
Nearby schools
GreatSchools rating
- 4/10Elizabeth F Moore SchoolGrades: 3-5Distance: 0.6 mi
- 5/10Woodruff SchoolGrades: 6-8Distance: 0.7 mi
- 4/10Cumberland Reg High SchoolGrades: 9-12Distance: 1.3 mi
Schools provided by the listing agent
- District: Upper Deerfield Township Public Schools
Source: Bright MLS. This data may not be complete. We recommend contacting the local school district to confirm school assignments for this home.
- Loading
- Loading



