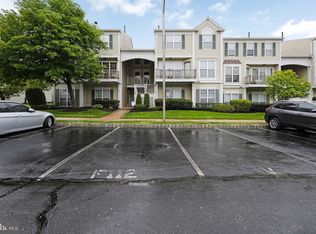Sold for $225,000 on 08/15/25
$225,000
84 Foxglove Dr, Riverside, NJ 08075
2beds
1,031sqft
Townhouse
Built in 1997
-- sqft lot
$231,900 Zestimate®
$218/sqft
$2,154 Estimated rent
Home value
$231,900
$211,000 - $255,000
$2,154/mo
Zestimate® history
Loading...
Owner options
Explore your selling options
What's special
Don't miss this affordable opportunity to own a spacious 2nd-floor, 2-level condo in the desirable Summerhill community. Step into a welcoming foyer with easy-care vinyl flooring that leads to bright and open living and dining areas with neutral carpeting. side door off livingroom opens to your private, newer deck—perfect for enjoying your morning coffee or relaxing in the evening. The kitchen offers ample cabinet space and room for a table, with the refrigerator included in the sale. A convenient first-floor powder room adds to the functionality of this well-laid-out home. Upstairs, you'll find a dedicated laundry room with full-size washer and dryer included. The spacious main bedroom features vaulted ceilings, a ceiling fan, and a generous 9' x 4' walk-in closet. Both bedrooms have plush carpeting and are served by a full bathroom with a double-sink vanity with tub shower. This is a great opportunity to own in a well-maintained, sought-after community at an affordable price. Schedule your tour today and take the first step toward carefree condo living
Zillow last checked: 8 hours ago
Listing updated: August 15, 2025 at 05:19am
Listed by:
Marc Petitt 856-524-5958,
RE/MAX ONE Realty-Moorestown
Bought with:
Bayram Kose, 999030
RE/MAX Preferred - Cherry Hill
Source: Bright MLS,MLS#: NJBL2088426
Facts & features
Interior
Bedrooms & bathrooms
- Bedrooms: 2
- Bathrooms: 2
- Full bathrooms: 1
- 1/2 bathrooms: 1
- Main level bathrooms: 1
Bedroom 1
- Features: Flooring - Carpet, Cathedral/Vaulted Ceiling, Ceiling Fan(s)
- Level: Upper
- Length: 12 Feet
Bedroom 2
- Features: Flooring - Carpet, Cathedral/Vaulted Ceiling
- Level: Upper
- Area: 90 Square Feet
- Dimensions: 9 x 10
Dining room
- Features: Flooring - Carpet
- Level: Main
- Area: 110 Square Feet
- Dimensions: 11 x 10
Kitchen
- Features: Flooring - Vinyl
- Level: Main
- Area: 100 Square Feet
- Dimensions: 10 x 10
Living room
- Features: Flooring - Carpet
- Level: Main
- Area: 143 Square Feet
- Dimensions: 13 x 11
Utility room
- Features: Flooring - Vinyl
- Level: Upper
- Area: 35 Square Feet
- Dimensions: 7 x 5
Heating
- Forced Air, Natural Gas
Cooling
- Central Air, Electric
Appliances
- Included: Washer, Dryer, Refrigerator, Electric Water Heater
Features
- Breakfast Area, Ceiling Fan(s), Dining Area, Open Floorplan, Kitchen - Table Space, Kitchenette, Walk-In Closet(s)
- Flooring: Carpet, Laminate
- Has basement: No
- Has fireplace: No
Interior area
- Total structure area: 1,031
- Total interior livable area: 1,031 sqft
- Finished area above ground: 1,031
- Finished area below ground: 0
Property
Parking
- Parking features: Assigned, Parking Lot
- Details: Assigned Parking
Accessibility
- Accessibility features: None
Features
- Levels: One and One Half
- Stories: 1
- Exterior features: Sidewalks, Street Lights, Tennis Court(s)
- Pool features: None
Details
- Additional structures: Above Grade, Below Grade
- Parcel number: 1000118 2100001C0084
- Zoning: RES
- Special conditions: Standard
Construction
Type & style
- Home type: Townhouse
- Architectural style: Contemporary
- Property subtype: Townhouse
Materials
- Other
- Foundation: Slab
Condition
- New construction: No
- Year built: 1997
Utilities & green energy
- Sewer: Public Sewer
- Water: Public
Community & neighborhood
Location
- Region: Riverside
- Subdivision: Summerhill
- Municipality: DELRAN TWP
HOA & financial
HOA
- Has HOA: Yes
- HOA fee: $325 monthly
- Amenities included: Tennis Court(s)
- Services included: All Ground Fee, Lawn Care Front, Lawn Care Rear, Lawn Care Side, Maintenance Grounds, Management
Other fees
- Condo and coop fee: $253 semi-annually
Other
Other facts
- Listing agreement: Exclusive Agency
- Listing terms: Conventional,Cash
- Ownership: Condominium
Price history
| Date | Event | Price |
|---|---|---|
| 8/15/2025 | Sold | $225,000+0%$218/sqft |
Source: | ||
| 7/18/2025 | Pending sale | $224,900$218/sqft |
Source: | ||
| 7/16/2025 | Contingent | $224,900$218/sqft |
Source: | ||
| 7/7/2025 | Price change | $224,900-6.3%$218/sqft |
Source: | ||
| 6/11/2025 | Listed for sale | $239,900$233/sqft |
Source: | ||
Public tax history
Tax history is unavailable.
Neighborhood: 08075
Nearby schools
GreatSchools rating
- NAMillbridge Elementary SchoolGrades: PK-2Distance: 0.9 mi
- 5/10Delran Middle SchoolGrades: 6-8Distance: 2 mi
- 4/10Delran High SchoolGrades: 9-12Distance: 1.1 mi
Schools provided by the listing agent
- Elementary: Millbridge
- Middle: Delran Intermediate School
- High: Delran H.s.
- District: Delran Township Public Schools
Source: Bright MLS. This data may not be complete. We recommend contacting the local school district to confirm school assignments for this home.

Get pre-qualified for a loan
At Zillow Home Loans, we can pre-qualify you in as little as 5 minutes with no impact to your credit score.An equal housing lender. NMLS #10287.
Sell for more on Zillow
Get a free Zillow Showcase℠ listing and you could sell for .
$231,900
2% more+ $4,638
With Zillow Showcase(estimated)
$236,538