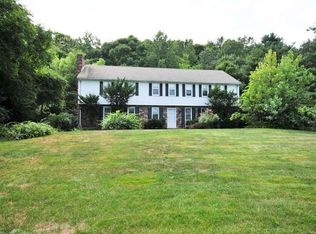Sold for $646,000
$646,000
84 Framingham Rd, Southborough, MA 01772
3beds
1,236sqft
Single Family Residence
Built in 1970
0.57 Acres Lot
$714,700 Zestimate®
$523/sqft
$3,369 Estimated rent
Home value
$714,700
$679,000 - $758,000
$3,369/mo
Zestimate® history
Loading...
Owner options
Explore your selling options
What's special
Just off bustling Framingham Road rests your sanctuary in Southborough! This gorgeous updated Ranch sits on a beautiful property with loads of privacy. Updated to an open floor plan the entire interior is freshly painted and the hardwood floors just refinished. The living room, dining room and kitchen boast lots of sun light from the many windows . French doors lead to a private enclosed 3 season porch that overlooks the pool and the back yard. Just off the porch is a spectacular new deck that runs the full length of the house.The kitchen has Quartz countertops and a wonderful breakfast bar along with stainless appliances. The lower level has a family room with a fire place, a bonus room that can be used as a guest room or additional bedroom, a bathroom, laundry and lots of closets as well as outdoor access. The lovely yard includes a hot tub and in ground pool surrounded by loads of hydrangea. OFFERS DUE MONDAY Sept 25th by 5PM!
Zillow last checked: 8 hours ago
Listing updated: October 31, 2023 at 05:00am
Listed by:
Julie Dorey 617-794-3878,
Compass 617-206-3333
Bought with:
Julia Connolly
Lamacchia Realty, Inc.
Source: MLS PIN,MLS#: 73161381
Facts & features
Interior
Bedrooms & bathrooms
- Bedrooms: 3
- Bathrooms: 3
- Full bathrooms: 2
- 1/2 bathrooms: 1
- Main level bedrooms: 2
Primary bedroom
- Features: Bathroom - Full, Ceiling Fan(s), Walk-In Closet(s), Closet/Cabinets - Custom Built, Flooring - Hardwood, Closet - Double
- Level: First
Bedroom 2
- Features: Closet, Flooring - Hardwood
- Level: Main,First
Bedroom 3
- Features: Closet, Flooring - Hardwood
- Level: Main,First
Primary bathroom
- Features: Yes
Bathroom 1
- Features: Bathroom - Full, Bathroom - Tiled With Tub & Shower, Closet - Linen, Flooring - Stone/Ceramic Tile, Hot Tub / Spa, Lighting - Sconce, Lighting - Overhead
Bathroom 2
- Features: Bathroom - Full, Bathroom - With Shower Stall, Flooring - Stone/Ceramic Tile
Bathroom 3
- Features: Bathroom - Half, Flooring - Stone/Ceramic Tile
Dining room
- Features: Flooring - Hardwood, Balcony / Deck, French Doors, Chair Rail, Deck - Exterior, Exterior Access, Open Floorplan, Remodeled
- Level: First
Family room
- Features: Flooring - Laminate
- Level: Basement
Kitchen
- Features: Ceiling Fan(s), Flooring - Stone/Ceramic Tile, Dining Area, Countertops - Stone/Granite/Solid, Countertops - Upgraded, Breakfast Bar / Nook, Deck - Exterior, Open Floorplan, Remodeled, Stainless Steel Appliances, Gas Stove, Peninsula, Lighting - Overhead
- Level: First
Living room
- Features: Flooring - Hardwood, Open Floorplan
- Level: First
Heating
- Forced Air, Natural Gas
Cooling
- Window Unit(s), Dual
Appliances
- Included: Gas Water Heater, Range, Dishwasher, Disposal, Refrigerator, Washer, Dryer, Plumbed For Ice Maker
- Laundry: Bathroom - Half, Flooring - Stone/Ceramic Tile, Lighting - Overhead, In Basement, Gas Dryer Hookup, Washer Hookup
Features
- Closet, Bonus Room
- Flooring: Wood, Tile, Wood Laminate, Laminate
- Basement: Partial,Partially Finished,Walk-Out Access,Interior Entry,Garage Access
- Number of fireplaces: 1
- Fireplace features: Family Room
Interior area
- Total structure area: 1,236
- Total interior livable area: 1,236 sqft
Property
Parking
- Total spaces: 3
- Parking features: Under, Paved Drive, Paved
- Attached garage spaces: 2
- Uncovered spaces: 1
Features
- Patio & porch: Porch - Enclosed, Deck, Deck - Wood
- Exterior features: Porch - Enclosed, Deck, Deck - Wood, Pool - Inground, Hot Tub/Spa
- Has private pool: Yes
- Pool features: In Ground
- Has spa: Yes
- Spa features: Private
Lot
- Size: 0.57 Acres
Details
- Parcel number: M:076.0 B:0000 L:0061.0,1664829
- Zoning: RB
Construction
Type & style
- Home type: SingleFamily
- Architectural style: Split Entry
- Property subtype: Single Family Residence
Materials
- Frame
- Foundation: Concrete Perimeter
- Roof: Shingle
Condition
- Year built: 1970
Utilities & green energy
- Sewer: Private Sewer
- Water: Public
- Utilities for property: for Gas Range, for Gas Oven, for Gas Dryer, Washer Hookup, Icemaker Connection
Community & neighborhood
Community
- Community features: Public Transportation, Pool, Private School, Public School
Location
- Region: Southborough
Price history
| Date | Event | Price |
|---|---|---|
| 10/30/2023 | Sold | $646,000+3.4%$523/sqft |
Source: MLS PIN #73161381 Report a problem | ||
| 9/26/2023 | Contingent | $625,000$506/sqft |
Source: MLS PIN #73161381 Report a problem | ||
| 9/20/2023 | Listed for sale | $625,000$506/sqft |
Source: MLS PIN #73161381 Report a problem | ||
Public tax history
| Year | Property taxes | Tax assessment |
|---|---|---|
| 2025 | $7,840 +6.9% | $567,700 +7.7% |
| 2024 | $7,335 -0.3% | $527,300 +5.8% |
| 2023 | $7,359 +20.7% | $498,600 +32.5% |
Find assessor info on the county website
Neighborhood: 01772
Nearby schools
GreatSchools rating
- 10/10Albert S. Woodward Memorial SchoolGrades: 2-3Distance: 0.8 mi
- 7/10P. Brent Trottier Middle SchoolGrades: 6-8Distance: 1.6 mi
- 10/10Algonquin Regional High SchoolGrades: 9-12Distance: 4.7 mi
Schools provided by the listing agent
- Elementary: Margaret Neary
- Middle: Woodward
- High: Algonquin
Source: MLS PIN. This data may not be complete. We recommend contacting the local school district to confirm school assignments for this home.
Get a cash offer in 3 minutes
Find out how much your home could sell for in as little as 3 minutes with a no-obligation cash offer.
Estimated market value$714,700
Get a cash offer in 3 minutes
Find out how much your home could sell for in as little as 3 minutes with a no-obligation cash offer.
Estimated market value
$714,700
