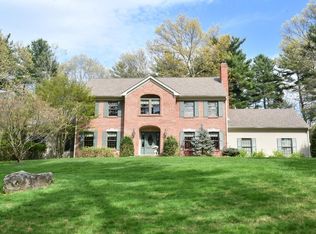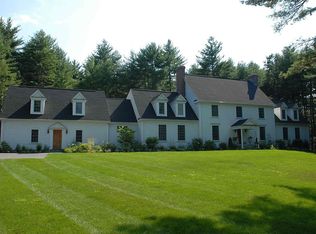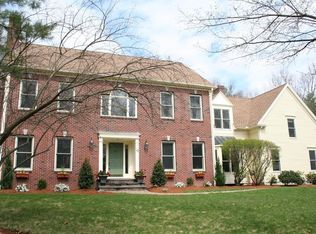When location is paramount, there is no compromise. Absolutely spectacular setting on just over three-flat acres abutting conservation land, the savvy buyer will know and understand this upon arrival. You're welcomed with stone walls, mature trees and a circular-gravel driveway. A completely open concept family/ living room with walls of windows and floor to ceiling fireplace all overlooking the deck and back yard with pristine hardwood floors. The kitchen and eat in area are all encompassed within the open space of this great room. Designed with a first floor master suite and adjoining office library. Upstairs there are three additional bedrooms all with en-suite, full bathrooms.There's an additional room currently set up as a home gym. Full basement is unfinished and a three car attached garage offers ample work space and opens into the back yard for ease and gardening. A true gem of a Property.
This property is off market, which means it's not currently listed for sale or rent on Zillow. This may be different from what's available on other websites or public sources.


