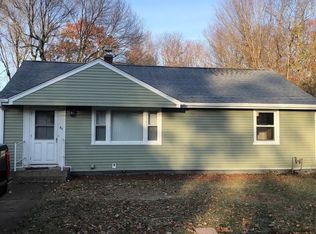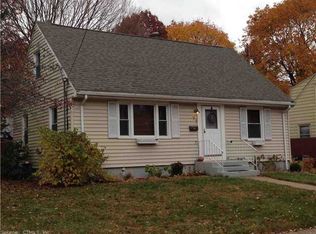Sold for $288,000 on 09/06/23
$288,000
84 Furman Road, Hamden, CT 06518
3beds
1,000sqft
Single Family Residence
Built in 1950
0.54 Acres Lot
$342,100 Zestimate®
$288/sqft
$2,535 Estimated rent
Home value
$342,100
$325,000 - $359,000
$2,535/mo
Zestimate® history
Loading...
Owner options
Explore your selling options
What's special
Winter in July! Imagine tossing a few logs into your wood-burning fireplace, reading a book in your sun-drenched living room, and watching the snow fall from your picture window. This newly available one-level ranch-style home is calling your name! This three-bedroom, one-bathroom property is located on over 1/2 acre of well-kept land in a quiet neighborhood in the suburbs. Hardwood floors and recessed lighting help accentuate the beautiful natural light throughout this open-concept home. The kitchen has been renovated to include stainless steel appliances in 2020, and provides plenty of storage space with beautiful wood cabinetry. Solar panels and all new windows were added to the home in 2019, along with a whole-house water filter. Entryway doors were replaced in 2020. This home is ready to provide you with a comfortable atmosphere all year long! HIGHEST AND BEST DUE 7/13 @ 7:30PM
Zillow last checked: 8 hours ago
Listing updated: September 06, 2023 at 11:58am
Listed by:
Meghan E. Glynn 203-675-6013,
KW Legacy Partners 860-313-0700
Bought with:
Peter Allam, RES.0008141
Century 21 AllPoints Realty
Source: Smart MLS,MLS#: 170583080
Facts & features
Interior
Bedrooms & bathrooms
- Bedrooms: 3
- Bathrooms: 1
- Full bathrooms: 1
Primary bedroom
- Features: Ceiling Fan(s), Hardwood Floor
- Level: Main
- Area: 143 Square Feet
- Dimensions: 13 x 11
Bedroom
- Features: Ceiling Fan(s), Hardwood Floor
- Level: Main
- Area: 120 Square Feet
- Dimensions: 10 x 12
Bedroom
- Features: Hardwood Floor
- Level: Main
- Area: 90 Square Feet
- Dimensions: 10 x 9
Kitchen
- Features: Ceiling Fan(s), Hardwood Floor
- Level: Main
- Area: 143 Square Feet
- Dimensions: 11 x 13
Living room
- Features: Combination Liv/Din Rm, Fireplace, Hardwood Floor
- Level: Main
- Area: 242 Square Feet
- Dimensions: 22 x 11
Heating
- Forced Air, Natural Gas
Cooling
- Ceiling Fan(s), Central Air
Appliances
- Included: Gas Range, Microwave, Refrigerator, Dishwasher, Washer, Dryer, Gas Water Heater
- Laundry: Lower Level
Features
- Doors: Storm Door(s)
- Windows: Thermopane Windows
- Basement: Full,Unfinished,Concrete,Interior Entry
- Attic: Pull Down Stairs,Storage
- Number of fireplaces: 1
Interior area
- Total structure area: 1,000
- Total interior livable area: 1,000 sqft
- Finished area above ground: 1,000
Property
Parking
- Parking features: Driveway, Paved, Off Street, Asphalt
- Has uncovered spaces: Yes
Features
- Patio & porch: Patio
- Exterior features: Breezeway, Rain Gutters, Lighting, Sidewalk
Lot
- Size: 0.54 Acres
- Features: Few Trees
Details
- Additional structures: Shed(s)
- Parcel number: 1130610
- Zoning: R4
Construction
Type & style
- Home type: SingleFamily
- Architectural style: Ranch
- Property subtype: Single Family Residence
Materials
- Vinyl Siding
- Foundation: Concrete Perimeter
- Roof: Asphalt
Condition
- New construction: No
- Year built: 1950
Utilities & green energy
- Sewer: Public Sewer
- Water: Public
- Utilities for property: Cable Available
Green energy
- Energy efficient items: Ridge Vents, Doors, Windows
- Energy generation: Solar
Community & neighborhood
Community
- Community features: Park, Public Rec Facilities, Shopping/Mall
Location
- Region: Hamden
Price history
| Date | Event | Price |
|---|---|---|
| 9/6/2023 | Sold | $288,000+12.9%$288/sqft |
Source: | ||
| 7/10/2023 | Listed for sale | $255,000+34.9%$255/sqft |
Source: | ||
| 9/5/2019 | Sold | $189,000$189/sqft |
Source: | ||
| 6/26/2019 | Pending sale | $189,000$189/sqft |
Source: Coldwell Banker Residential Brokerage - Orange Post Rd #170207221 Report a problem | ||
| 6/17/2019 | Listed for sale | $189,000-10%$189/sqft |
Source: Coldwell Banker Res Brokerage #170207221 Report a problem | ||
Public tax history
| Year | Property taxes | Tax assessment |
|---|---|---|
| 2025 | $10,953 +66.5% | $211,120 +78.5% |
| 2024 | $6,579 -1.4% | $118,300 |
| 2023 | $6,670 +1.6% | $118,300 |
Find assessor info on the county website
Neighborhood: 06514
Nearby schools
GreatSchools rating
- 4/10Helen Street SchoolGrades: PK-6Distance: 0.4 mi
- 4/10Hamden Middle SchoolGrades: 7-8Distance: 3 mi
- 4/10Hamden High SchoolGrades: 9-12Distance: 2.1 mi
Schools provided by the listing agent
- Elementary: Helen Street
- Middle: Hamden
- High: Hamden
Source: Smart MLS. This data may not be complete. We recommend contacting the local school district to confirm school assignments for this home.

Get pre-qualified for a loan
At Zillow Home Loans, we can pre-qualify you in as little as 5 minutes with no impact to your credit score.An equal housing lender. NMLS #10287.
Sell for more on Zillow
Get a free Zillow Showcase℠ listing and you could sell for .
$342,100
2% more+ $6,842
With Zillow Showcase(estimated)
$348,942
