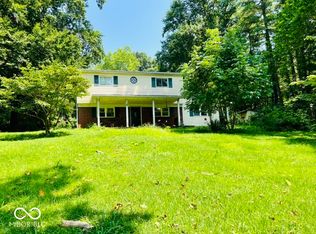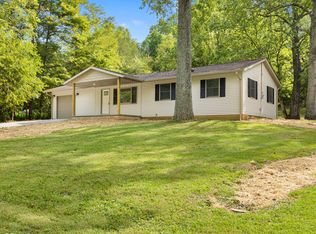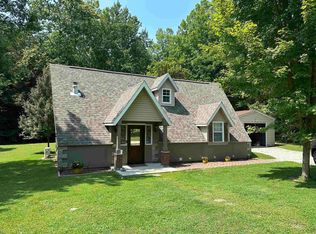Closed
$218,000
84 Goosetown Rd, Bedford, IN 47421
3beds
1,008sqft
Single Family Residence
Built in 1964
2.29 Acres Lot
$203,900 Zestimate®
$--/sqft
$1,312 Estimated rent
Home value
$203,900
$186,000 - $222,000
$1,312/mo
Zestimate® history
Loading...
Owner options
Explore your selling options
What's special
Looking for a beautifully updated home with acreage in a peaceful setting? Welcome home to this totally renovated THREE bedroom, TWO bathroom ranch! Situated on 2.29 acres you will love the country feel. Enjoy your morning coffee from the covered front porch and take in the serene surroundings. Step inside to discover an inviting open-concept living room and kitchen filled with natural light. The layout offers functionality and comfort with a master suite offering its own private bathroom as well as two additional bedrooms, and another full bathroom. Additional features include an attached garage. This home offers excellent curb appeal along with trendy and fresh interior finishes. Outside you will love all the room to garden, play, or simply enjoy the outdoors. Some of the most recent updates include: Water heater, HVAC, cabinets, all new doors, garage door, vanities, all lighting, fresh paint all throughout, flooring, and toilets. In your kitchen, you will also find a new stove, microwave, and dishwasher. Home has the possibility of qualifying for 100% USDA financing and comes with a one year HSA home warranty with buyer seven star upgrade. Utilities available are: Jackson County REMC, East Lawrence Water, and a leased propane tank from Suburban. Located just minutes from Bedford, this property offers the perfect balance of privacy and convenience. Don’t miss the opportunity to make this charming home your own!
Zillow last checked: 8 hours ago
Listing updated: July 18, 2025 at 11:31am
Listed by:
Natasha Johns 812-345-2795,
Williams Carpenter Realtors
Bought with:
Bedford NonMember
NonMember BED
Source: IRMLS,MLS#: 202519000
Facts & features
Interior
Bedrooms & bathrooms
- Bedrooms: 3
- Bathrooms: 2
- Full bathrooms: 2
- Main level bedrooms: 3
Bedroom 1
- Level: Main
Bedroom 2
- Level: Main
Dining room
- Level: Main
- Area: 135
- Dimensions: 15 x 9
Kitchen
- Level: Main
- Area: 135
- Dimensions: 15 x 9
Living room
- Level: Main
- Area: 195
- Dimensions: 15 x 13
Heating
- Propane, Forced Air
Cooling
- Central Air
Appliances
- Included: Dishwasher, Microwave, Electric Cooktop, Electric Oven, Gas Water Heater
- Laundry: Main Level
Features
- Countertops-Solid Surf, Eat-in Kitchen, Open Floorplan, Stand Up Shower, Tub/Shower Combination, Main Level Bedroom Suite
- Flooring: Carpet, Laminate
- Basement: Crawl Space
- Has fireplace: No
Interior area
- Total structure area: 1,008
- Total interior livable area: 1,008 sqft
- Finished area above ground: 1,008
- Finished area below ground: 0
Property
Parking
- Total spaces: 1
- Parking features: Attached, Gravel
- Attached garage spaces: 1
- Has uncovered spaces: Yes
Features
- Levels: One
- Stories: 1
- Patio & porch: Porch Covered
Lot
- Size: 2.29 Acres
- Features: Irregular Lot, Rural, Landscaped
Details
- Parcel number: 470728200002.000009
Construction
Type & style
- Home type: SingleFamily
- Property subtype: Single Family Residence
Materials
- Vinyl Siding
- Roof: Shingle
Condition
- New construction: No
- Year built: 1964
Details
- Warranty included: Yes
Utilities & green energy
- Electric: Jackson Co REMC
- Sewer: Septic Tank
- Water: Public, E Lawrence Water
- Utilities for property: Cable Available
Community & neighborhood
Security
- Security features: Smoke Detector(s)
Location
- Region: Bedford
- Subdivision: None
Other
Other facts
- Listing terms: Conventional,FHA,USDA Loan,VA Loan
Price history
| Date | Event | Price |
|---|---|---|
| 7/18/2025 | Sold | $218,000-0.9% |
Source: | ||
| 5/22/2025 | Listed for sale | $219,900+211.8% |
Source: | ||
| 6/25/2024 | Sold | $70,528$70/sqft |
Source: Public Record Report a problem | ||
Public tax history
| Year | Property taxes | Tax assessment |
|---|---|---|
| 2024 | $1,691 +415.3% | $104,800 +9.3% |
| 2023 | $328 +118.2% | $95,900 +7% |
| 2022 | $150 +10.5% | $89,600 +14.9% |
Find assessor info on the county website
Neighborhood: 47421
Nearby schools
GreatSchools rating
- 4/10Shawswick Elementary SchoolGrades: K-6Distance: 1.8 mi
- 6/10Bedford Middle SchoolGrades: 7-8Distance: 3.9 mi
- 5/10Bedford-North Lawrence High SchoolGrades: 9-12Distance: 2.8 mi
Schools provided by the listing agent
- Elementary: Shawswick
- Middle: Bedford
- High: Bedford-North Lawrence
- District: North Lawrence Community Schools
Source: IRMLS. This data may not be complete. We recommend contacting the local school district to confirm school assignments for this home.
Get pre-qualified for a loan
At Zillow Home Loans, we can pre-qualify you in as little as 5 minutes with no impact to your credit score.An equal housing lender. NMLS #10287.


