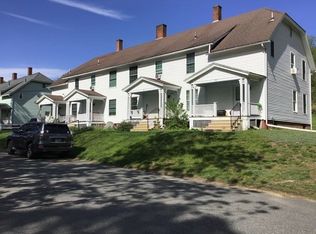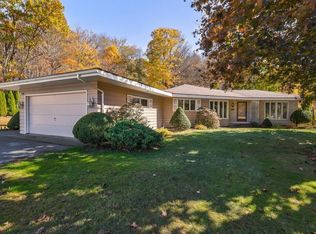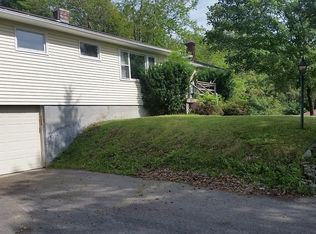Lovely updated two bedroom home in the heart of Hardwick. This home has been recently painted and refreshed. Propane range in the kitchen, with a large island and plenty of room for entertaining, this leads to the dining and living room which has a propane fireplace for those cool evenings to keep warm by, access to the back deck for beautiful views. Laundry and storage are hidden away behind closet doors in the kitchen for easy access. Bonus room in basement has wood laminate floors and large windows for lots of natural light, with access to the exterior and the garage, Parking is next to house and there is side entry to the spacious two car garage with interior access to the home. There are heated gutters, fruit trees and your white picket fence! Perfect for a down-sizer or first time buyer. Seller is ready to go!!!
This property is off market, which means it's not currently listed for sale or rent on Zillow. This may be different from what's available on other websites or public sources.


