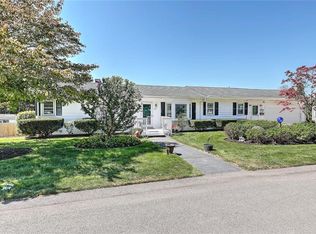Sold for $435,000
$435,000
84 Hilton Rd, Warwick, RI 02889
3beds
2,512sqft
Single Family Residence
Built in 1963
0.69 Acres Lot
$476,900 Zestimate®
$173/sqft
$3,021 Estimated rent
Home value
$476,900
$439,000 - $520,000
$3,021/mo
Zestimate® history
Loading...
Owner options
Explore your selling options
What's special
Welcome to 84 Hilton Road! Nestled in a quaint neighborhood that exudes warmth and comfort, this Ranch style home is suited with over 2,400 square feet of usable living space. With multiple rooms equipped to handle indoor & outdoor entertaining, this home is truly move-in ready! The list of updates and upgrades include newer: flooring & lighting fixtures throughout, stainless steel appliances, kitchen cabinets & countertops, vinyl replacement windows, 30-year roof, central air, and a young water heater. Whether you're envisioning a cozy dwelling or an investment opportunity, expansion is also available with a partially finished walkout basement which awaits finishing touches! This home is one of one!
Zillow last checked: 8 hours ago
Listing updated: July 01, 2024 at 08:36am
Listed by:
Derek Greene 860-560-1006,
The Greene Realty Group
Bought with:
Bryant Da Cruz, REB.0019171
Century 21 Guardian Realty
Source: StateWide MLS RI,MLS#: 1356652
Facts & features
Interior
Bedrooms & bathrooms
- Bedrooms: 3
- Bathrooms: 1
- Full bathrooms: 1
Bathroom
- Features: Bath w Tub & Shower
Heating
- Natural Gas, Forced Air
Cooling
- Central Air
Appliances
- Included: Electric Water Heater, Dishwasher, Microwave, Oven/Range, Refrigerator
Features
- Wall (Plaster), Plumbing (Mixed), Insulation (Unknown)
- Flooring: Vinyl, Carpet
- Basement: Full,Interior and Exterior,Partially Finished,Common,Laundry,Playroom,Storage Space,Utility
- Number of fireplaces: 1
- Fireplace features: Gas
Interior area
- Total structure area: 1,552
- Total interior livable area: 2,512 sqft
- Finished area above ground: 1,552
- Finished area below ground: 960
Property
Parking
- Total spaces: 4
- Parking features: No Garage, Driveway
- Has uncovered spaces: Yes
Lot
- Size: 0.69 Acres
Details
- Parcel number: WARWM341B0117L0000
- Zoning: R
- Special conditions: Not Arms Length
Construction
Type & style
- Home type: SingleFamily
- Architectural style: Ranch
- Property subtype: Single Family Residence
Materials
- Plaster, Clapboard
- Foundation: Concrete Perimeter
Condition
- New construction: No
- Year built: 1963
Utilities & green energy
- Electric: 100 Amp Service
- Sewer: Public Sewer
- Water: Public
Community & neighborhood
Location
- Region: Warwick
Price history
| Date | Event | Price |
|---|---|---|
| 7/8/2025 | Listing removed | $424,990-2.3%$169/sqft |
Source: MLS PIN #73223187 Report a problem | ||
| 6/27/2024 | Sold | $435,000+2.4%$173/sqft |
Source: | ||
| 6/17/2024 | Pending sale | $424,990$169/sqft |
Source: | ||
| 4/24/2024 | Contingent | $424,990$169/sqft |
Source: MLS PIN #73223187 Report a problem | ||
| 4/11/2024 | Listed for sale | $424,990+46.5%$169/sqft |
Source: MLS PIN #73223187 Report a problem | ||
Public tax history
| Year | Property taxes | Tax assessment |
|---|---|---|
| 2025 | $5,290 | $365,600 |
| 2024 | $5,290 +4.8% | $365,600 +2.8% |
| 2023 | $5,046 +1.5% | $355,600 +33.9% |
Find assessor info on the county website
Neighborhood: 02889
Nearby schools
GreatSchools rating
- 6/10Sherman SchoolGrades: K-5Distance: 0.8 mi
- 4/10Warwick Veterans Jr. High SchoolGrades: 6-8Distance: 0.7 mi
- 7/10Pilgrim High SchoolGrades: 9-12Distance: 2.2 mi
Get a cash offer in 3 minutes
Find out how much your home could sell for in as little as 3 minutes with a no-obligation cash offer.
Estimated market value$476,900
Get a cash offer in 3 minutes
Find out how much your home could sell for in as little as 3 minutes with a no-obligation cash offer.
Estimated market value
$476,900
