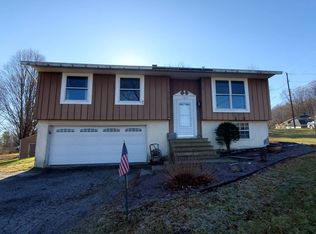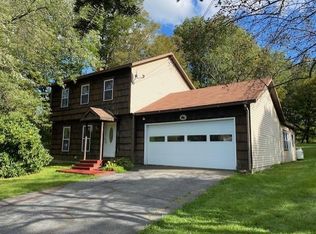Closed
Listed by:
Julie Buffum,
Buffum Realty 802-885-3000
Bought with: ACORN REAL ESTATE GROUP LLC
$311,000
84 Hunter Street, Springfield, VT 05156
4beds
1,534sqft
Single Family Residence
Built in 1979
0.5 Acres Lot
$316,900 Zestimate®
$203/sqft
$2,751 Estimated rent
Home value
$316,900
$257,000 - $390,000
$2,751/mo
Zestimate® history
Loading...
Owner options
Explore your selling options
What's special
Delayed showings Begin July 15th, schedule yours today Well maintained and updated home for your living pleasure! Owners have maintained and improved this home during their time here with updated stainless-steel appliances, mini split, new boiler and fresh paint both interior and exterior just to name a few things. Main floor has three nicely sized bedrooms, convenient galley kitchen, dining area with sliders to the back deck with fully fenced yard with a privacy fence, living room and full bath. The large living room picture window showcases the Vermont hillside in the distance. The lower level features a family room, half bath and bedroom, a perfect space for guests or that one family member that likes a little extra space. One car heated garage makes access to home quick and easy. The half-acre corner lot allows for open yard space beyond the fencing with perennials, bushes and trees scattered about. Small shed is perfect for storing garden tools. It is not uncommon to see deer frolicking in the backyards in the neighborhood. This home adds a bit of country space while enjoying the amenities of in-town living. INTERIOR PICTURES TO FOLLOW
Zillow last checked: 8 hours ago
Listing updated: August 23, 2025 at 11:20am
Listed by:
Julie Buffum,
Buffum Realty 802-885-3000
Bought with:
Peggy Winchester
ACORN REAL ESTATE GROUP LLC
Source: PrimeMLS,MLS#: 5051297
Facts & features
Interior
Bedrooms & bathrooms
- Bedrooms: 4
- Bathrooms: 2
- Full bathrooms: 1
- 1/2 bathrooms: 1
Heating
- Propane, Mini Split
Cooling
- Mini Split
Appliances
- Included: Dishwasher, Dryer, Washer
Features
- Flooring: Carpet, Laminate, Wood
- Basement: Concrete Floor,Daylight,Partially Finished,Interior Stairs,Walkout,Exterior Entry,Walk-Out Access
Interior area
- Total structure area: 2,068
- Total interior livable area: 1,534 sqft
- Finished area above ground: 1,034
- Finished area below ground: 500
Property
Parking
- Total spaces: 3
- Parking features: Gravel, Paved, Heated Garage, Garage, Off Street, Parking Spaces 3
- Garage spaces: 1
Features
- Levels: Two
- Stories: 2
- Exterior features: Deck
- Fencing: Full
- Frontage length: Road frontage: 261
Lot
- Size: 0.50 Acres
- Features: Corner Lot, In Town
Details
- Parcel number: 60619010941
- Zoning description: MDR
Construction
Type & style
- Home type: SingleFamily
- Property subtype: Single Family Residence
Materials
- T1-11 Exterior
- Foundation: Concrete, Block w/ Skim Coating
- Roof: Asphalt Shingle
Condition
- New construction: No
- Year built: 1979
Utilities & green energy
- Electric: 100 Amp Service, Circuit Breakers
- Sewer: Public Sewer
- Utilities for property: Phone, Cable Available, Propane, Phone Available, Fiber Optic Internt Avail
Community & neighborhood
Security
- Security features: Carbon Monoxide Detector(s), Battery Smoke Detector
Location
- Region: Springfield
Other
Other facts
- Road surface type: Paved
Price history
| Date | Event | Price |
|---|---|---|
| 8/22/2025 | Sold | $311,000+0.6%$203/sqft |
Source: | ||
| 7/12/2025 | Listed for sale | $309,000+71.7%$201/sqft |
Source: | ||
| 4/5/2021 | Sold | $180,000-5.2%$117/sqft |
Source: Public Record Report a problem | ||
| 1/14/2021 | Pending sale | $189,900$124/sqft |
Source: Better Homes and Gardens Real Estate The Masiello Group #4840465 Report a problem | ||
| 12/2/2020 | Listed for sale | $189,900+1799%$124/sqft |
Source: BHG Masiello Brattleboro #4840465 Report a problem | ||
Public tax history
| Year | Property taxes | Tax assessment |
|---|---|---|
| 2024 | -- | $176,700 |
| 2023 | -- | $176,700 |
| 2022 | -- | $176,700 +36.6% |
Find assessor info on the county website
Neighborhood: 05156
Nearby schools
GreatSchools rating
- 4/10Union SchoolGrades: 3-5Distance: 0.7 mi
- 2/10Riverside SchoolGrades: 6-8Distance: 1.5 mi
- 2/10Springfield High SchoolGrades: 9-12Distance: 0.5 mi
Schools provided by the listing agent
- Elementary: Union Street School
- Middle: Riverside Middle School
- High: Springfield High School
- District: Springfield School District
Source: PrimeMLS. This data may not be complete. We recommend contacting the local school district to confirm school assignments for this home.

Get pre-qualified for a loan
At Zillow Home Loans, we can pre-qualify you in as little as 5 minutes with no impact to your credit score.An equal housing lender. NMLS #10287.

