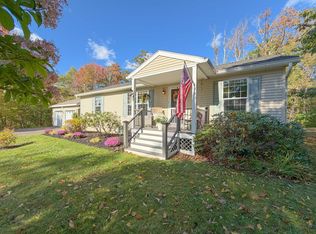Closed
$520,000
84 Lowell Town Road, Wiscasset, ME 04578
3beds
2,219sqft
Single Family Residence
Built in 2016
12.41 Acres Lot
$563,500 Zestimate®
$234/sqft
$2,774 Estimated rent
Home value
$563,500
$530,000 - $597,000
$2,774/mo
Zestimate® history
Loading...
Owner options
Explore your selling options
What's special
Come fall in love with 84 Lowell Town Rd! This charming 3-bedroom, 2-bath ranch offers one floor living, an attached two car garage, finished basement, and plenty of land to spread out!
The first-floor space has everything you need for comfortable one-floor living. From the mudroom off the garage, a spacious and updated kitchen flows into an open concept dining and living area. The primary bedroom with en suite bathroom, two secondary bedrooms, and a common bathroom make up the remainder of the main floor. A large back deck is just off the dining room to enjoy the privacy of this property.
The finished basement offers an array of features that may just make it the heart of your home. From a cozy family room with a woodstove to a playroom, and even a hidden door leading to a workshop or storage area, this extra space is a true gem.
Over 12 acres of land accompany this property. A gravel pad and driveway are situated on the east end of the property, completely removed from the home. With a separate electrical hookup, this feature offers possibilities for an RV spot, a garage, workshop, or the potential to subdivide the land for future investment.
Whether you're looking for a family home with room to grow or seeking an investment opportunity, this property is a must see. Don't miss your chance to make this property your own, set up a showing today!
Zillow last checked: 8 hours ago
Listing updated: January 16, 2025 at 07:05pm
Listed by:
EXP Realty
Bought with:
Tim Dunham Realty
Source: Maine Listings,MLS#: 1576616
Facts & features
Interior
Bedrooms & bathrooms
- Bedrooms: 3
- Bathrooms: 2
- Full bathrooms: 2
Primary bedroom
- Level: First
- Area: 221 Square Feet
- Dimensions: 17 x 13
Bedroom 2
- Level: First
- Area: 117 Square Feet
- Dimensions: 9 x 13
Bedroom 3
- Level: First
- Area: 169 Square Feet
- Dimensions: 13 x 13
Dining room
- Level: First
- Area: 140 Square Feet
- Dimensions: 10 x 14
Exercise room
- Level: Basement
- Area: 280 Square Feet
- Dimensions: 20 x 14
Family room
- Level: Basement
- Area: 210 Square Feet
- Dimensions: 15 x 14
Kitchen
- Level: First
- Area: 168 Square Feet
- Dimensions: 12 x 14
Living room
- Level: First
- Area: 252 Square Feet
- Dimensions: 18 x 14
Mud room
- Level: First
- Area: 66 Square Feet
- Dimensions: 11 x 6
Other
- Level: Basement
- Area: 180 Square Feet
- Dimensions: 15 x 12
Heating
- Baseboard, Hot Water, Stove
Cooling
- None
Appliances
- Included: Dishwasher, Dryer, Microwave, Electric Range, Refrigerator, Washer
Features
- 1st Floor Bedroom, 1st Floor Primary Bedroom w/Bath, One-Floor Living, Shower, Primary Bedroom w/Bath
- Flooring: Carpet, Laminate, Tile
- Basement: Interior Entry,Daylight,Finished,Full
- Number of fireplaces: 1
Interior area
- Total structure area: 2,219
- Total interior livable area: 2,219 sqft
- Finished area above ground: 1,447
- Finished area below ground: 772
Property
Parking
- Total spaces: 2
- Parking features: Gravel, 5 - 10 Spaces, On Site, Off Street, Garage Door Opener
- Attached garage spaces: 2
Features
- Patio & porch: Deck
- Has view: Yes
- View description: Scenic, Trees/Woods
Lot
- Size: 12.41 Acres
- Features: Near Shopping, Near Town, Rural, Level, Open Lot, Landscaped, Wooded
Details
- Parcel number: WISCMR01L030
- Zoning: Rural
- Other equipment: Internet Access Available
Construction
Type & style
- Home type: SingleFamily
- Architectural style: Ranch
- Property subtype: Single Family Residence
Materials
- Other, Vinyl Siding
- Roof: Shingle
Condition
- Year built: 2016
Utilities & green energy
- Electric: Circuit Breakers
- Sewer: Private Sewer, Septic Design Available
- Water: Private, Well
Community & neighborhood
Location
- Region: Wiscasset
Other
Other facts
- Road surface type: Paved
Price history
| Date | Event | Price |
|---|---|---|
| 1/3/2024 | Sold | $520,000+6.1%$234/sqft |
Source: | ||
| 11/14/2023 | Pending sale | $490,000$221/sqft |
Source: | ||
| 11/8/2023 | Listed for sale | $490,000+48.5%$221/sqft |
Source: | ||
| 1/7/2021 | Sold | $330,000+1.5%$149/sqft |
Source: | ||
| 12/2/2020 | Pending sale | $325,000$146/sqft |
Source: Newcastle Realty #1473873 Report a problem | ||
Public tax history
| Year | Property taxes | Tax assessment |
|---|---|---|
| 2024 | $4,359 +4.2% | $245,300 |
| 2023 | $4,182 +6.1% | $245,300 +25% |
| 2022 | $3,940 -0.2% | $196,200 |
Find assessor info on the county website
Neighborhood: 04578
Nearby schools
GreatSchools rating
- 4/10Wiscasset Elementary SchoolGrades: PK-5Distance: 2.2 mi
- 2/10Wiscasset Middle/High SchoolGrades: 6-12Distance: 1.9 mi

Get pre-qualified for a loan
At Zillow Home Loans, we can pre-qualify you in as little as 5 minutes with no impact to your credit score.An equal housing lender. NMLS #10287.
