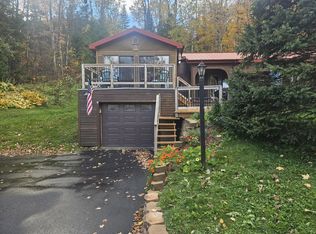Closed
$100,000
84 Mountain Road, Presque Isle, ME 04769
--beds
--baths
660sqft
Single Family Residence
Built in 1950
29 Acres Lot
$77,400 Zestimate®
$152/sqft
$1,179 Estimated rent
Home value
$77,400
$54,000 - $108,000
$1,179/mo
Zestimate® history
Loading...
Owner options
Explore your selling options
What's special
Are you looking for your secluded sanctuary that is just 10 minutes outside of town? Feel like you're in a whole other world at 84 Mountain Road. This cabin, located on the back side of Aroostook State Park, is surrounded by conservation land while you enjoy 29 acres of privately owned property. The cabin can be driven to, via gated road, three seasons a year. Sitting just off snowmobile trail ITS 83, in the winter you can snowmobile right to the door step!
On the 29 acres you will find established walking trails, an old cross country ski trail, a beautiful meadow, and a natural spring that can feed the camp with 600yards of buried hose. Butting up against Aroostook State Park you will have access to all the park has to offer: hiking trails, north peak, south peak, its many XC ski trails, and you're just a hop from Echo Lake.
The cabin features a central wood stove and all furnishings pictured are include with the sale.
Zillow last checked: 8 hours ago
Listing updated: January 14, 2025 at 07:05pm
Listed by:
NextHome Discover
Bought with:
NextHome Discover
Source: Maine Listings,MLS#: 1563092
Facts & features
Interior
Living room
- Level: First
- Area: 440 Square Feet
- Dimensions: 20 x 22
Sunroom
- Level: First
- Area: 220 Square Feet
- Dimensions: 10 x 22
Heating
- Stove, Space Heater
Cooling
- None
Appliances
- Included: Cooktop, Refrigerator
Features
- Flooring: Wood
- Basement: Crawl Space
- Has fireplace: No
Interior area
- Total structure area: 660
- Total interior livable area: 660 sqft
- Finished area above ground: 660
- Finished area below ground: 0
Property
Parking
- Parking features: Gravel, 1 - 4 Spaces, On Site
Features
- Patio & porch: Deck
- Has view: Yes
- View description: Mountain(s), Trees/Woods
Lot
- Size: 29 Acres
- Features: Abuts Conservation, Near Town, Pasture, Wooded
Details
- Parcel number: PREEM001B371L084
- Zoning: AAF
Construction
Type & style
- Home type: SingleFamily
- Architectural style: Camp
- Property subtype: Single Family Residence
Materials
- Wood Frame, Clapboard
- Foundation: Pillar/Post/Pier
- Roof: Metal
Condition
- Year built: 1950
Utilities & green energy
- Electric: Circuit Breakers
- Sewer: None
- Water: None
Community & neighborhood
Location
- Region: Presque Isle
Price history
| Date | Event | Price |
|---|---|---|
| 10/6/2023 | Sold | $100,000-25.9%$152/sqft |
Source: | ||
| 8/14/2023 | Pending sale | $135,000$205/sqft |
Source: | ||
| 7/26/2023 | Price change | $135,000-10%$205/sqft |
Source: | ||
| 6/22/2023 | Listed for sale | $149,990+100%$227/sqft |
Source: | ||
| 3/26/2021 | Sold | $75,000$114/sqft |
Source: | ||
Public tax history
| Year | Property taxes | Tax assessment |
|---|---|---|
| 2024 | $481 +7.6% | $22,600 +14.1% |
| 2023 | $447 -4.9% | $19,800 |
| 2022 | $470 -4.5% | $19,800 |
Find assessor info on the county website
Neighborhood: 04769
Nearby schools
GreatSchools rating
- NAPine Street Elementary SchoolGrades: PK-2Distance: 4.3 mi
- 7/10Presque Isle Middle SchoolGrades: 6-8Distance: 6.3 mi
- 6/10Presque Isle High SchoolGrades: 9-12Distance: 5.2 mi
Get pre-qualified for a loan
At Zillow Home Loans, we can pre-qualify you in as little as 5 minutes with no impact to your credit score.An equal housing lender. NMLS #10287.
