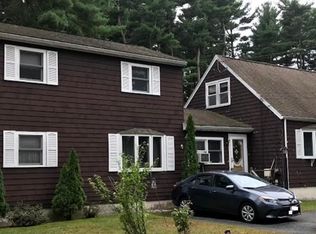Come see this gorgeous, meticulously maintained home on a beautiful tree lined Tewksbury street! This sun drenched Cape has a magnificent flowing floor plan from front to rear. The first floor has an inviting living room that welcomes you to the home! Venture on to find a fully applianced kitchen with brand new stainless steel appliances and tons of tasteful granite counter space. A hallway leads you to a full bath, dining room, and the first of three generous bedrooms. Go through the open living room where there are stairs up to additional bedrooms. Follow the stairs down to find a large bonus area with family room and large TV room with bar for endless entertaining. Gleaming hardwood floors, a large level yard, and an amazing patio / fire pit area make it the perfect place. You don't want to miss this wonderful home! Open house Saturday May 4th & Sunday May 5th 11:30AM-1PM. Offers due Wednesday May 8th at 5PM.
This property is off market, which means it's not currently listed for sale or rent on Zillow. This may be different from what's available on other websites or public sources.
